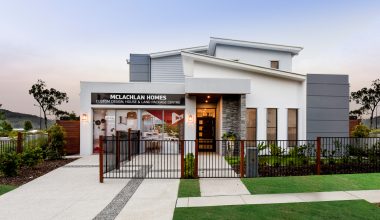When deciding whether to renovate or demolish a home and start fresh, consider whether the latter might deliver a better result in terms of cost and design
This modern home, built for a young working family, The Pearsons, in the inner-city Brisbane suburb of Coorparoo, is an excellent example of a successful knockdown-rebuild project. The family had outgrown their original home, a small three-bedroom cottage, but didn’t want to leave the community they had come to love. Rather than move, they chose to knock down the old house and build a new open-plan home for themselves and a second dwelling to use as a rental.
“After the cottage was demolished, our clients presented us with a clean slate,” says Brad Ganim, Ownit Homes’ managing director. “To give them the modern home they wanted our design team mixed two of our most popular floor plans; the lower floor of the Bentley and the upper floor of the Palazzo, with some customised changes.”
The result is a home that impresses from the moment you open the front door when you are greeted by a magnificent timber mono-stringer staircase that leads up to the second floor. You’re also immediately struck by the amount of natural light provided by the three floor-to-ceiling windows overlooking the staircase and the soaring five-metre-high entry void. As you venture further into the home you discover the open-plan kitchen that flows out to the alfresco. For convenience, there is a walk-in pantry right off the kitchen and the laundry is close by.
The master bedroom, with access to a private balcony, is located on the second storey at the front of the home where it can take advantage of the uninterrupted Brisbane city view. Upstairs you will also find the remaining four oversized bedrooms — two with walk-in robes, two with built-in study desks — and a generous media room.
“Suited for the ever-growing trend of knockdown-rebuilds, The Pearsons’ home has been designed with ease of living in mind, fine-tuned by functionality and complemented with modern style,” says Brad. “Ownit Homes understands knocking down your existing family home to rebuild a new one is not a decision made lightly. It can be an overwhelming experience, but we are here to help guide our clients through each step of the journey.”
Ownit Homes’ managing director personally assessed The Pearsons’ block of land and provided advice on things such as how to take full advantage of the aspect. “We also recommended the demolition company and then liaised with them to achieve the best outcome for our clients,” adds Brad, “and our team helped the clients make crucial decisions such as opting for a double-storey home with the maximum number of bedrooms and spacious living areas. From the start, we worked closely with them to create a customised solution for the family’s new home and the investment property to ensure each home was unique.
“The Pearsons could have considered a renovation but renovations are difficult and can sometimes cost the same as a new home,” continues Brad. “More than that, a complete new home comes with warranties, provides the chance to implement a modern design and allows you to build a more sustainable, energy-efficient home.
“The bottom line? Building a new Ownit Home gives people the benefit of a stunning, architecturally-inspired home constructed with the latest building materials — one featuring quality finishes and a customised floor plan tailored to suit their unique lifestyle needs.”
For more information














