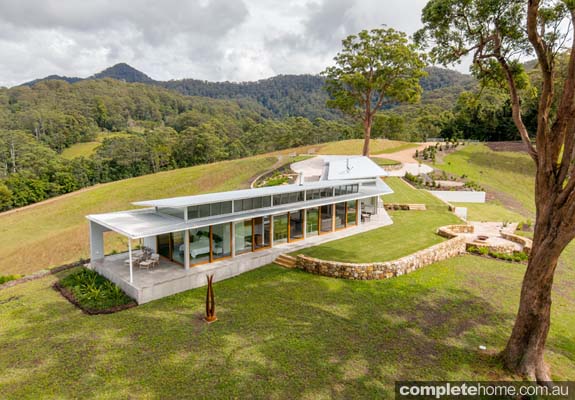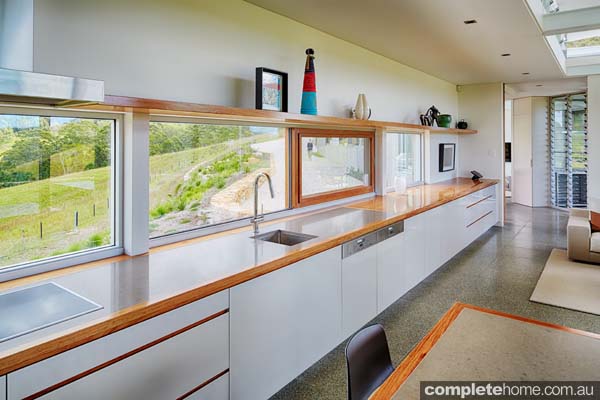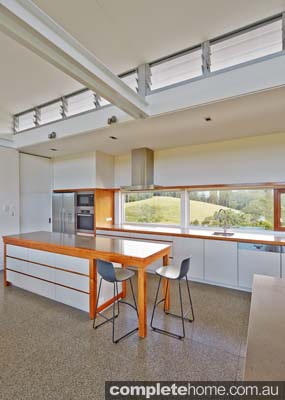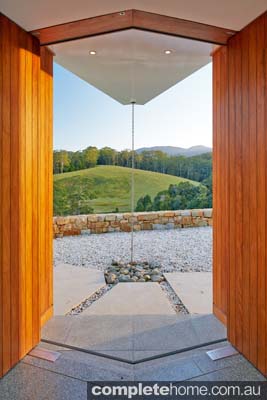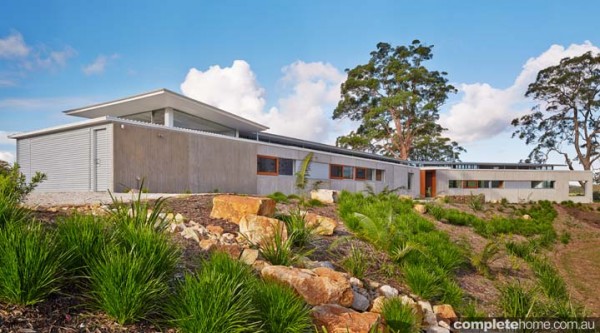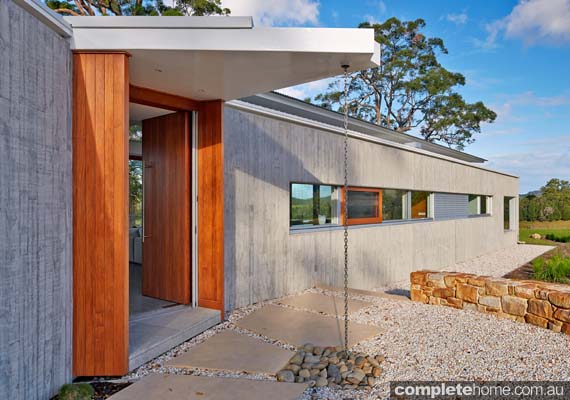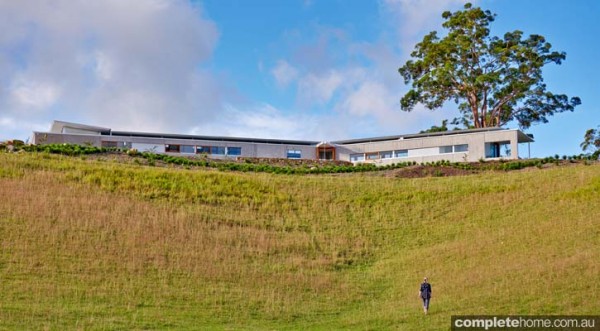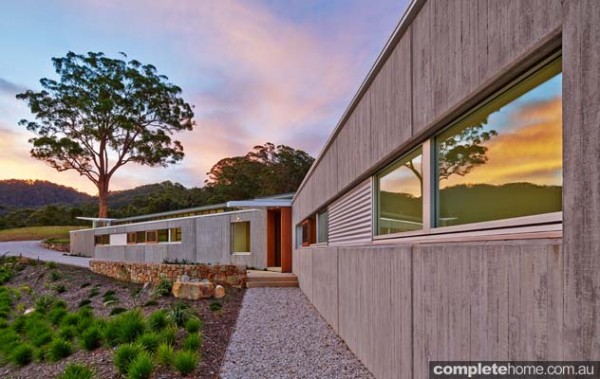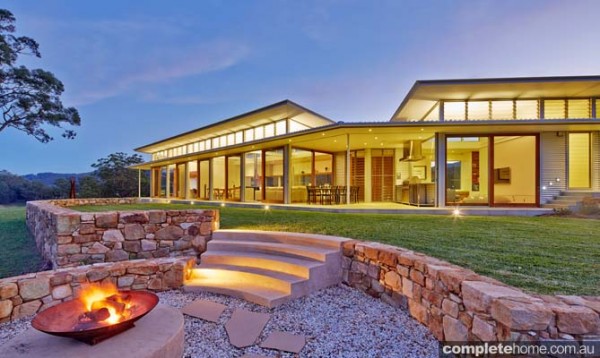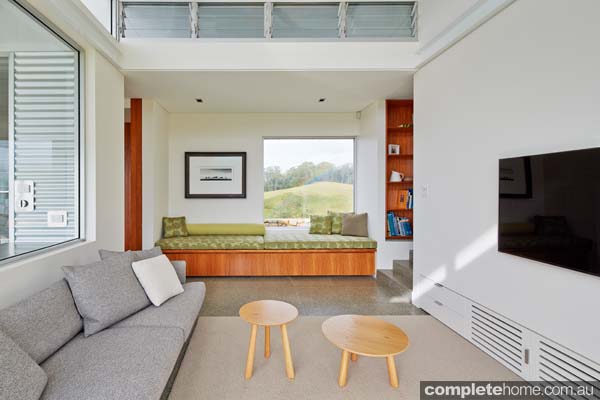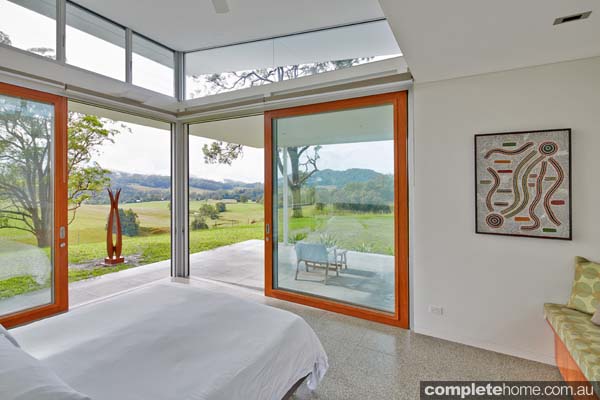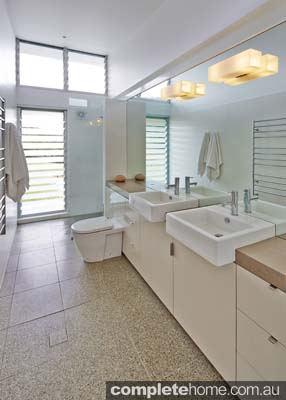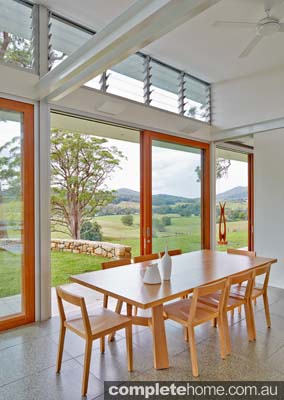With sweeping grand views of its hilly verdant surrounds and an environmentally conscious design, this home near Coffs Harbour is an ideal country retreat
When it came time for the owners of this property to start thinking about retirement, they were drawn to their holiday house in the Orara Valley. When they first approached Utz Sanby Architects in 2006, this working dairy farm had a small, log-cabin-style farm house on it. Nestled among the rolling green hills of the Coffs Harbour hinterland, it had proven to be a fantastic getaway spot for the couple and their family over the years, but the small cabin meant the site wasn’t living up to its full potential. The couple wanted a place that could still be used as a retreat for family and friends and felt the original cabin couldn’t offer this. It was also situated too close to the road and wasn’t as energy efficient as it could be.
“We very quickly and unanimously decided to design a new house that would take full advantage of the stunning scenery, sub-tropical climate and be practical and flexible for when extended family and friends came to stay,” says Kristin Utz, co-director of Utz Sanby Architects, both architect and interior designer for the project, which was built by Paul Gabauer.
While the property will continue to be used as a holiday house, the plan is for the homeowners to eventually retire there. The brief called for a residence that felt cosy and inviting for the couple, yet could also be a place where their friends, children and grandchildren could come to relax and enjoy themselves.
Understandably, the owners didn’t want to feel like they were in a large empty house when it was just the two of them at home. Therefore, the brief called for a residence that felt cosy and inviting for the couple, yet could also be a place where their friends, children and grandchildren could come to relax and enjoy themselves. “The design had to cater for all ages and stages, as well as be practical for the rural setting,” says Kristin.
With this in mind, Utz Sanby Architects designed a single-level home that is separated into two wings. The master bedroom with ensuite, a small study and the main living areas take up one wing, while the other larger wing features four guest bedrooms, two bathrooms, a TV room and a laundry. Built-in daybeds run along the southern side of the guest wing, which can cleverly be turned into extra beds for visitors if need be. Utz Sanby also created a design that incorporates study nooks, storage, built-in joinery and stunning outdoor living areas, essential to make the most of social time in hinterland style.
One of the issues with the property’s original house was its location too close to the road. The new home was built along a natural ridge at the rear of the property. Its position high on the crest means it enjoys spectacular sweeping views of the countryside. However, it also meant a new road had to be created from the top of the old house to the top of the new one. “It had to be carefully planned for gradient and construction,” says Kristin, adding they also wanted to ensure the view from the house wasn’t interrupted.
The landscaping, windows and driveway of the property were all carefully aligned with the existing trees, and two large angophora trees stand majestically on either side of the home. With its northern aspect and a mono-pitched roof, the structure is angled to ensure the house reaps the warmth of the winter sun, but also blocks out hot summer rays. “This project utilises passive design principles to heat and cool the spaces; there is no mechanical heating or cooling,” says Kristin. When the weather gets steamy in northern NSW, the high-level louvre windows, sliding doors and ceilings fans help to naturally ventilate the home, while hydronic in-slab heating features under the concrete slab, which is laid with concrete terrazzo floor tiles. This system uses solar (with a gas booster) for both the hydronic and hot-water heating, with the water harvested and diverted to a 90,000L water tank.
Staying true to the property’s farming roots and its lush valley location, the home’s look and feel fit well in its surrounds. “The materials were chosen for their durability, maintenance and to blend in with the rural setting,” says Kristin. “The house is very robust and the materials reflect the semi-industrial nature of farming — galvanised metal, concrete, timber and steel.” The terrazzo floor tiles used throughout are not only luxuriously heated underfloor, they have also informed the colour palette in the home. The green/grey matches the hues of nature around the property and the tones in the stone tiles are reflected in the furnishings, fabrics and joinery, creating a harmonious residence.
Utz Sanby has created a comfortable and modern home with a material palette that is warm, textured and uncomplicated. Though the home’s style matches its location, it is not your traditional rustic country house; this unique design is modern, light-filled and spacious. It is the “monastic” quality of light inside this inviting home that Kristin lists among her favourite design features, along with its open spaces and the overall relationship the built form has with its environment. It’s all very tranquil, welcoming and the perfect place to retire to, whether as a weekend away or more permanently.
Project details:
Architect: Duncan Sanby, Kristin Utz, Utz Sanby Architects (utzsanby.com)
Builder: Paul Gabauer (paulgabauer.com)
Structural Engineer: John Tozer, John Tozer Consulting Engineer
Geotechnical Engineer: Adam Holzhauser, Coffey Geotechnics
Hydraulics Engineer: Ben Luffman, Ghd
Joinery: Robert Plumbe, Plumbe Joinery & Construction
Landscape Design: Claudia Nevell Garden Expressions
Tile Supply: Terrazzo Flooring, Fibonacci Stone \
Door Hardware: Style Finish Madinoz
Lighting: Crompton, Gamma, Lumascape, Havit Supplied By Eurolight, Coffs Harbour
Benchtops: Caesarstone Ginger
Furniture: Jardan
Outdoor Dining: Parterre
Outdoor Seating: Eco Outdoor
Rugs: Rugs Carpet And Design
Bar Stools: Ke-Zu
Bean Bags: Koskela
Written by Emma Wheaton
Photography by Marian Riabic
Originally from Grand Designs Australia magazine Volume 3 Issue 3
