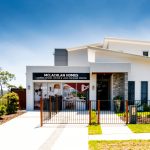This is a split-level home with a difference — one that offers places for gathering and spaces for enjoying some privacy
For some home builders, a sloping block is a challenge. For others, such as McLachlan Homes, it’s an opportunity to create something truly special. With The Atlantis, an intelligently designed split-level abode, McLachlan Homes has answered the call for a fresh, innovative approach to building on a sloping site.
The Atlantis, on display at the Ellendale Estate in the Brisbane suburb of Upper Kedron, makes an indelible first impression thanks to its compelling street presence. The facade boasts clean, modern lines and a carefully curated palette of materials and textures. Adding a dynamic element, the home features a skillion roof.
As you step through the front door into the grand entry, with its soaring 2700mm-high ceiling, you quickly realise that the interior, with its relaxed coastal feel, is just as impressive. The first thing to draw the eye is the Argyle Stone rectified ceramic-tiled floor which is complemented by a feature wall niche, a tiled step-up and a beautiful stained timber staircase.
A light-filled terrace located to the right seamlessly flows between spaces and offers a stunning view of the custom-built in-ground pool, with its fixed-glass window and water feature. This adds a sense of grandeur and visually links the split-level design.
Maximising the space, the lower level of The Atlantis provides a private zone for bedrooms two, three and four. Each is of a generous size and all have built-in robes. A luxurious bathroom with ceiling-height tiling and a built-in bath, a powder room and a kids’ retreat with built-in cabinetry complete the lower level.
The stepped louvre windows guide you up the stairs, offer views over the pool and give a nod to coastal styling in the form of porthole windows which allow an abundance of light into the home. The bespoke coastal-cool kitchen is a show stopper, enhanced by the use of beautiful pendant lighting, Caesarstone tops, an island bench, stunning cabinetry colours and a large butler’s pantry.
The open-plan dining and living area is a light and bright space which leads onto a stunning tiled alfresco with lush landscaping to create a cohesive look. With the addition of a concealed study nook and a light-filled laundry, this home has every aspect covered.
Completing this level is a luxury master suite. This is a parents’ dream retreat boasting, among many other features, a customised walk-in robe with a desk and built-in seat, a stylish ensuite and a balcony overlooking the pool.
As you can see, every aspect of the design has been well thought out, ensuring this home is a world away from the traditional split-level designs that dominate the market. This makes The Atlantis the ideal home for a working family with older children who want their own private spaces, or a growing family preparing for the future.
McLachlan Homes firmly believes that every home should be tailored to the needs of the family who will live in it, which is why all designs, including The Atlantis, can be customised. Alternatively, you can meet with a McLachlan Homes’ designer to develop a unique design that perfectly suits your taste, budget and block of land.
For more information
Photography by Phill Jackson Photography
Originally in Build Home Magazine Vol 25 Issue 3




















