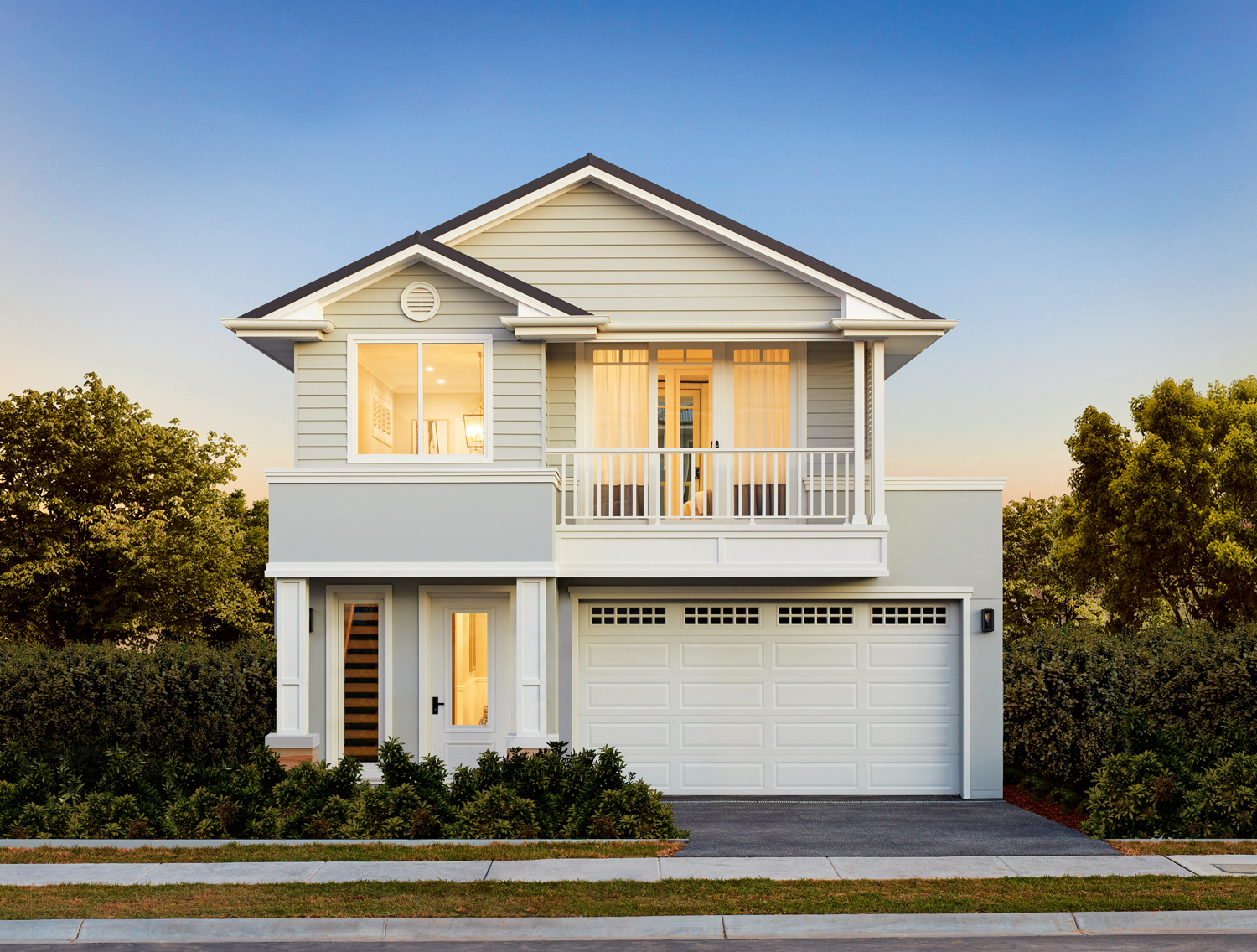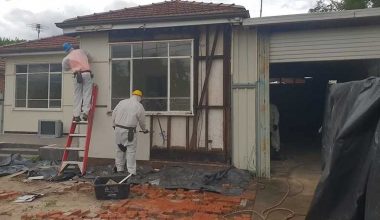If you have a large or growing family choose a design with multiple living zones and flexible accommodation options, such as a private ground-floor bedroom
Prioritising lifestyle and connectivity, the Boston 34 is a luxurious, light-filled five bedroom home with a strong, clean-lined architectural design, large open living zones and a seamless indoor-outdoor flow.
“This design offers an uninterrupted visual flow from the impressive, high-impact entry foyer, with its sandstone feature wall and gallery-inspired artwork, right through to the informal living zones and out to a contemporary landscaped garden.
It’s also a design that maximises the amount of natural light to the open-plan living areas,” says Nicholas Bolianitis, senior designer and architect, Clarendon Homes.
Ideal for a working couple or a family of four or five with adolescent children, the Boston 34 has been intelligently designed, top to bottom. “The ground floor offers a selection of well-proportioned living spaces, including a generous home theatre as well as family and rumpus rooms,” explains Nicholas.
“Also on the ground floor, located to the front of the home, is a guest room/study with ensuite. This positioning offers maximum flexibility as the room can be used for private visitor or in-law accommodation, or a home office.”
The hub of the ground floor is the chef’s delight kitchen. “Families will gravitate to this kitchen which is replete with high-quality finishes such as the Polytec Black Wenge and Polytec Gloss Ultra White joinery and the expansive waterfall island bench topped in Quantum Quartz Venatino Statuario,” adds Carolyn Piggott,
Clarendon Homes’ group interior design manager. “This gives the kitchen a sophisticated, distinctive style and timeless appeal.
“People will be just as impressed by the generous storage, integrated fridge and cool stainless steel Miele appliances, not to mention the butler’s pantry with its endless cabinetry and large wine storage area. This leads onto a functional laundry with ample joinery which in turn connects to the garage.”
The luxury kitchen also leads onto a massive alfresco, equipped with a gourmet cooking station boasting a Smeg barbecue, sink and tap, blurring the boundaries between interior and exterior zones and creating a space that’s perfectly configured for relaxed entertaining. Ascending to the first floor, via a contemporary cantilevered ebony staircase with a floating glass balustrade, you discover the remaining four bedrooms.
“The master suite to the rear of the design incorporates generous, bespoke walk-in joinery which leads to the ensuite with its freestanding bath, double shower, doublebowl vanity and private toilet,” explains Carolyn.
The generous secondary bedrooms have built-in robes with the opportunity for built-in desk joinery and each has easy access to an expansive leisure room – all perfectly configured for a growing family.
“While the focus is on texture and quality, the interior décor reflects a casual ambiance,” continues Carolyn. “The sophisticated palette was created with deep moody blue tones, accents of teal, ink blue, burgundy and soft greys with threads of fine black metal accents with warm timber furniture and beautifully crafted opulent fabrics.
“Key elements such as the large-format tiled floor, wall colour, hard finishes metallic accents, designer lighting and joinery were kept consistent throughout the home. To add drama, there are feature walls and statement wallpapers.”
“The exterior,” adds Nicholas,” is contemporary with an architectural edge. The Providence facade features natural stone elements mixed with sharp white render and Biowood cladding in a deep Walnut colour, all of which combine to create a look that is distinctively Australian.”
For more information





















