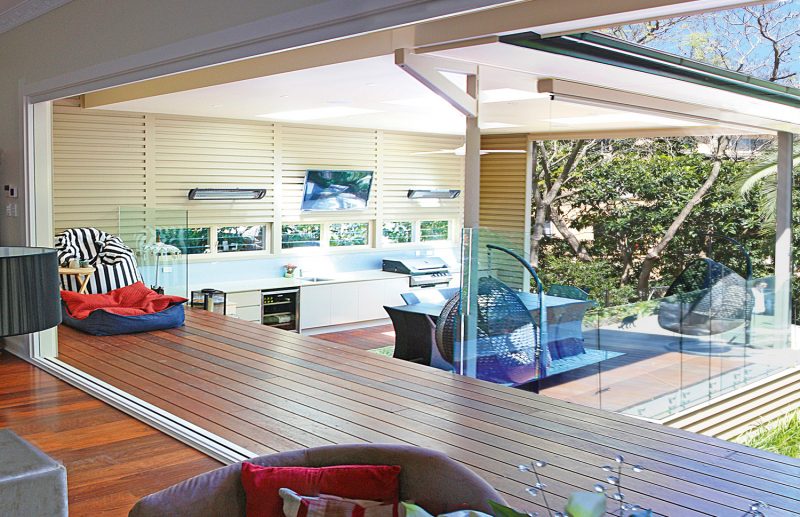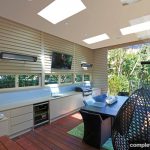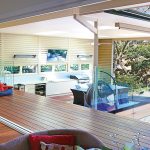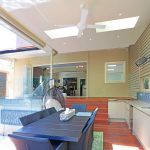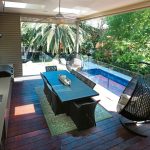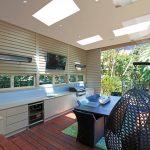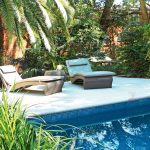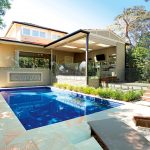This backyard has been transformed from a little-used area to a well-loved outdoor entertaining space that beautifully integrates with the rest of the home.
The owners of this Sydney home called upon A Total Concept Landscape Architects + Swimming Pool Designers to design the external areas of their home, with a focus on integrating the house with the outdoor areas.
There were a number of components to consider including a swimming pool, outdoor room, garden and entertaining areas and, due to the disparate association of the property, caused by the substantial change of=QUOTE= levels from house to garden area, it was imperative that the design consider the entire property as a total concept to link all of these areas together and make for an appealing home and outdoor area.
–
Although the family initially wanted a separate rear cabana on their property, we advised them against this at conceptual stage. The best way to integrate the inside with the out, in this case, was to design a large outdoor room attached to the home, set at a mid level between house and garden, with broad generous steps and decks to link the spaces.
In order to create a cohesive flow throughout the property, we kept the design of the outdoor room in the same style of the home. Importantly, it feels as though it was always a part of the house and the room doesn’t look or feel like it was built as an afterthought.
We also removed visual barriers between areas through the use of glass pool fencing and by integrating new large glass concertinaed doors, both of which create a sense of fusion to this property
The outdoor room is set up for the family to enjoy alfresco dining and entertaining and features a large wall-mounted LCD television, intricate built-in cabinetry with glass splashback, Caesarstone bench, under-mounted sink, radiant heaters, dishwasher and glass-fronted wine fridge. Positioned beneath the main deck, a fully furnished bathroom facility with shower, WC and basin was also designed and constructed.
The sparkling deep-blue water of the fully tiled pool contrasts beautifully with the Sydney sandstone paving of the external entertaining areas and blends with the dappled and shaded greenery of the gardens and lawns, which were also designed by A Total Concept.
An intentionally simple palette of eclectic plants has been used for this property: Bambusa multiplex ‘Alphonse Karr’ (Fernleaf Bamboo), Cordyline fruticosa ‘Rubra’ (Red Cordyline), Ctenanthe setosa (Grey Star), Syzygium luehmannii ‘Small-leafed Lilly-pilly’, Liriope muscari ‘Evergreen Giant’ and Phormium ‘Sundance’ (Golden Flax).
To top it all off, by night, the homeowners can enjoy the outdoor room just as much, with the area being well lit and heated. There are both concealed strip lighting and LED downlighting in the ceiling, which, together with lights in the swimming pool and energy-efficient LED lighting throughout the garden areas, creates a beautiful moody atmosphere. What has been created is a comfortable outdoor room where friends and family can sit back and enjoy the garden and pool view.
For more information
A Total Concept Landscape Architects + Swimming Pool Designers
Email design@atotalconcept.com.au
Website atotalconcept.com.au
Originally from Outdoor Rooms magazine, Volume 23
