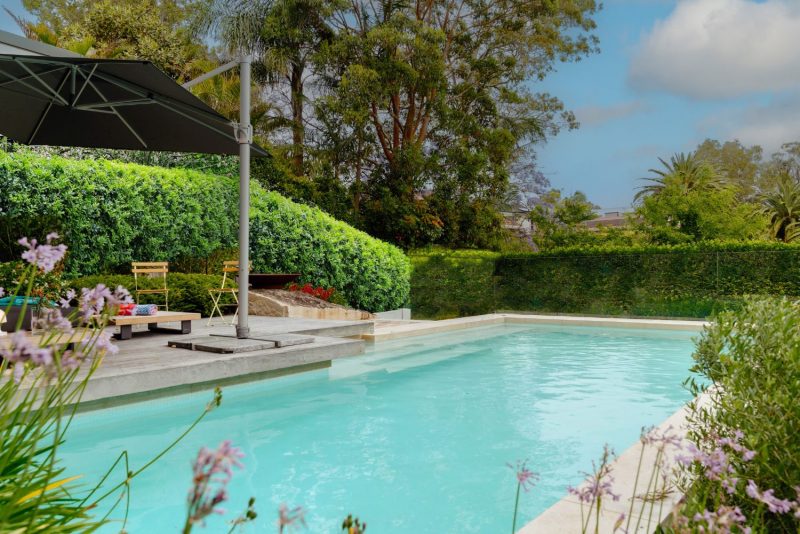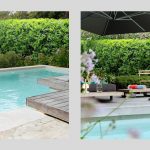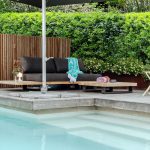A clever use of level changes transforms this sloping site into a lush, multi-zoned pool sanctuary
When landscape architect John Storch of A Total Concept Landscape Architects and Pool Designers first inspected this site, he saw the potential to create something unique where three other landscape designers were baffled. The brief from the clients was to incorporate a new swimming pool for family entertaining in an extremely elevated backyard on a very steep sloping block, integrating the area with the home. The new dwelling had been placed at a much lower level than the rear garden and there was no access between the two spaces.
“What I really love about this project is the challenge to get the design right at a reasonable construction cost,” says John. “Everything must be considered.”
The home’s kitchen and living areas had no outlook, opening immediately onto a cut rock face that was approximately 3.5m high, leading to the rear of the property. The solution was to create a series of level terraces, including a large informal entertaining area with firepit, gardens, lawn and a swimming pool with timber deck areas with broad generous informal precast concrete steps linking all.

The terraces and wide steps have the effect of integrating the spaces, providing interest with beautifully flowering gardens, drawing you up to the swimming pool area. An outlook has been created from the kitchen area by opening up the rear with large sliding doors, pushing the vertical cut further back and placing a large window in the swimming pool central to the home’s outlook as a feature.
The swimming pool was placed high to minimise rock excavation, and the natural timber entertaining deck is a cost-effective solution for a property with no access. The pool has broad steps d ledges for entertaining purposes and is large enough to incorporate comfortable chairs and sun lounges. The colours of the paving and walling materials have been selected to unify with the sandstone tones of the finishes used on the home and to match closely with the surrounding rock.
The swimming pool has a depth of 1200-1800mm, with a light-blue colour created with white interior pebble and tiles. It blends beautifully with the natural-style timber deck and greys of the garden. All colours have been further selected to contrast with the surrounding Murraya hedge to make the design pop.
Plants utilised along the boundary include quick-growing glossy green Murraya paniculata (Orange jessamine) for screening purposes and elsewhere contrasting greys of Westringia fruticose (coastal rosemary), Anigozanthos flavidus (kangaroo paw) and Juniperus conferta (coastal sprawl). Colour is introduced to create interest using Tulbaghia violacea (society garlic) and Trachelospermum jasminioides (Star jasmine).
“I love that we have the ability to help clients with complex, challenging projects like this and to get it right, first time,” says John.
The team at A Total Concept have succeeded in creating a beautiful environment for these homeowners that reflects the practice’s philosophy of “A Total Concept”, adding immeasurably to the clients’ lifestyle and property value. A Total Concept is an established award-winning practice specialising in creating striking outdoor spaces that integrate beautiful and functional swimming pools, gardens and cabanas. Its projects range from simple family homes or elaborate residential properties to boutique and resort-style developments.
John Storch and the team from A Total Concept provide services extending from consultations, designs and specifications, council approvals and builder recommendations to the total management of projects. A Total Concept brings together all aspects of the project, assisting with specifying pool equipment to the choice of materials and colours, cabana fixtures and fittings, paving selections, lighting, plants and changes to home.

At a Glance
Project designed by: A Total Concept Landscape Architects and Swimming Pool Designers
Pool depth: 1200–1800mm
Interior finish: White pebble with light-blue tile detail
Paving: Colour-matched to surrounding sandstone and home finishes
Plants: Murraya paniculata (orange jessamine), Westringia fruticosa (coastal rosemary), Juniperus conferta (coastal sprawl), Anigozanthos flavidus (kangaroo paw), Tulbaghia violacea (society garlic), Trachelospermum jasminoides (star jasmine)
For more information
Email: design@atotalconcept.com.au
















