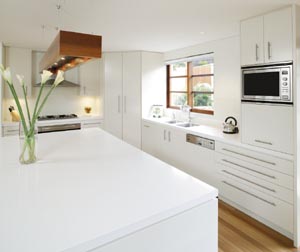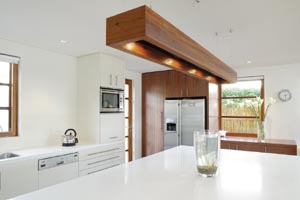Working with a blank slate in a new home, the design team at DJ’s Kitchens was able to work closely with the homeowner to create a space that fits this home perfectly.

The design is clean and crisp, with a combination of surfaces in contrasting colours to add depth and interest.
One of the main design considerations was how to incorporate the airconditioning vents. The owners were particularly keen for these to be concealed in some way without restricting how efficiently the airconditioning would work. Look carefully and you’ll see that the vents have been cleverly installed at the base of the island and have become a feature of that space.
It was also important to the owners that the cabinetry be extended all the way to the ceiling to maximise the use of space. In addition to taking care of this requirement, the team at DJ’s Kitchens has also included a variety of drawers and cupboards below bench height while the upper cupboards include functional additions such as a lift-up appliance door.
In combining the fresh, white polyurethane cabinets with bright, warm cherrywood, DJ’s Kitchens has ensured that the hub of the home is a welcoming space while the layout ensures that the room flows well and that workspace is well-placed.
Polyurethane legs with shadowline detail to the island bench are an added design element that sets the tone for this stunning modern kitchen.
Fact File
DOORS Satin polyurethane Dulux in China White Panels Satin polyurethane Dulux in China White; cherrywood veneer
HANDLES Kethy long bar stainless-steel
BENCHTOP CaesarStone in Snow
KICKBOARDS Anodised aluminium vent to island
FLOOR Timber
APPLIANCES include a Miele 900mm oven, Miele 900mm cooktop, Miele 900mm canopy rangehood, Miele semi-integrated dishwasher, double Blanco undermount sinks and Grohe taps
Eliot Cohen Photography






