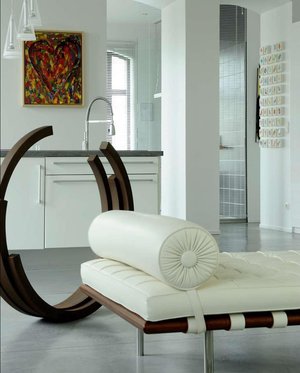Christophe Courtray, an art collector and owner of this property, wanted the interior to play host to many of his acquired works. From the moment you step inside this contemporary structure, you are met with a surprise of colour and intrigue.
There are many layers associated with this home. In a previous life, the loft was a working textile factory and while the owner wanted to introduce many new elements to the interior through modern artworks and furniture pieces, he still wanted to highlight the home’s history.
As you enter the building through the dining room, the owner felt it was important to open up the space. By connecting the dining, living and kitchen, an illusion of space has been created. A black and white theme is explored throughout the living room. Some splashes of bright colours make for a striking contrast, working to liven up the interior. Reminding visitors of the building’s past, existing metal beams have been painted white. This is just one example of how the owner wanted to connect the new with the old. In the dining room, a picture of Nicole Tran Ba Vang hangs on an orange feature wall. On an adjacent wall there are two paintings by Jacques Villeglé featuring a mixed collection of torn paper.
The featured table and sculpture are from recycling eco generation sculptor, Albert Feraud. Another piece of his artwork, a sculpture, lives in the living room. A patio can be seen from both the dining and living room, connecting the two. On show in the expansive living area is an oversized wall photo by well-known French photographer, Valerie Belin. It holds centre stage in this room, behind an Andy sofa by B&B Italia and a Fortuny lamp. The bronze (a sculpture of the artist, Hiquily) on the coffee table from designer Gae Aulenti adds a vintage feel to the room, with the white sofa and armchairs originally designed by Mies van der Rohe highlighting the space as modern. Helping to tie in with lines of this sofa, Piero Lissoni furniture was chosen in the dining room. To offset the black and white collection of chairs, an orange Egg chair by Arne Jacobsen completes the look of the living room. The colour also complements the orange feature wall in the dining space. One element bordering the dining and living space is a Vasarely picture. Its blue tones are a feast for the eyes. In between two large windows hangs a small Cristo. At the centre of this wall live three dedication paintings by Combas, a master of the free figuration and, on the ground, a John Christoforou painting. While these statement pieces are an eclectic mix of colour and flair, they live in harmony.
Chosen for the centrepieces is an arcs rusted metal sculpture envisioned by Bernar Venet, and, near it a sculpture from Niki de Saint Phalle. “We almost have the impression that they are going to come alive and speak,” says Christophe, referring to those sculptures and pictures that live in the lounge room. Beyond the kitchen, a painting by Jim Dine can be seen from the living room. Hanging over the chef’s corner, Chinese artist Chen Wenbo’s contemporary artwork of a “green woman” seems out of this world but nonetheless is a perfect fit in this diverse home. As you continue further into the home, two identical arches separate the living space from the bedroom and bathroom. On one side of the arch you can see a sculptured metal lamp, Belle Otero by Yves Pagart, and on the wall are photographs by Lucien Clergue and Yann Saudek. Found opposite (in the bedroom) is a tribute to Gauguin from Ladislav Kijno. Entering the bedroom now, where blue was the colour of choice, a Mesnager painting complements the large painting by Ladislas Kijno. The bathroom follows a minimalist approach. A dark-grey wall acts as a standout backdrop for the interesting sculpture by Jean-Pierre Rives and the Jean-Paul Van Lith eagle above the washbasin. As the redesign is particularly respectful of the building’s history, with the exterior retaining many of the original features and materials, the interior was transformed to fit in with a more contemporary style of living. This home marries new and old connections seamlessly and changes from a blank image to a multi-layered canvas of art.







