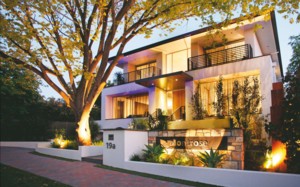Grandeur and intimacy bring this luxurious and vibrant multilevelled home to life.

Quality materials are quintessential to luxury design, as can be seen in this deluxe, modern home. A dramatic two-storey entrance sets the tone for the building, with honed marble, glass and red cedar creating a striking first impression. The large western red cedar entrance door is a stunning and solid feature, the first of many premium design elements throughout the home.
The dwelling spans three levels to maximise space and comply with the clients’ desires for a large abode. To achieve optimum results, Medallion Homes built extensive retaining walls and placed the lower level partially underground to create the required levels for the grand structure. The exterior features wide, overhung eaves, deep recessed windows and rendered walls for a clean and modern finish. A cantilevered metal portico shades the door, creating a distinctive focal point in the home’s symmetrical façade. Inside, a mixed palette of wallpapers, paint and marble walls creates an eye-catching variation in colour and texture. Plush carpet in dark tones features throughout several rooms to lift the space and create distinct and separate living zones.
The flow between rooms is organic and cohesive. It’s achieved with an integrated interior colour palette that extends throughout the home. The most obvious example is the vibrant splashes of red in the soft furnishings that dot the interior design. It’s a prime example of how object placement can tie the architectural features together. Floating stairs with a glass balustrade take you to the second level, forming an elegant design feature and seamless integration between floors. A glass wall encases the staircase with a modern finish. At the heart of the home is an ultra-modern kitchen. It’s become the hub of the living space and features Corian benchtops, contrasting gloss-white and wood cabinetry, and a honed marble splashback. The area is warm and inviting, with minimal design. Floor-to-ceiling doors and windows invite natural light into the space and extend the living area outdoors. The formal dining area is eclectic in design and combines traditional and antique pieces with modern materials for an opulent finish. Sheer curtains soften the transition from indoors to out, introducing muted light into the room. A combination of downlighting and feature lampshades have been utilised to create a modern edge.
Luxurious living is not limited to the interior. A covered outdoor entertainment area at the rear of the home leads directly to the full-sized tennis court. Complete with an outdoor kitchen, this space is perfect for weekend entertainment and sporting activities. In addition to the tennis court, a swimming pool runs the length of the court, followed by a cabana at the property’s rear for an added touch of lavish lifestyle. It’s a space that’s not only visually appealing with its manicured grass and sleek pool, but also an amusing hub for guests and family. A four-car garage and large home theatre lie partially underground. The strategic placement of these facilities allows the owners to maximise the total 1200sqm allotment. This useful underground space has also been utilised to build a 22,000-litre water storage tank, embracing the best of sustainable building practices.
The home is a vibrant design that successfully infuses intimate family living with fun, entertainment and luxury. It’s a clear reflection of Medallion Homes’ ability to make its clients’ lifestyle dreams a reality.






