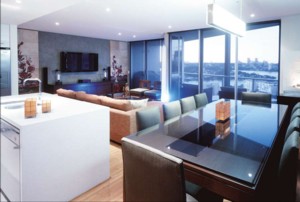
Words by Suni Golightly
The real skill in renovating buildings such as this one is not so much in what the architect changes but rather what he preserves. In the process of expanding and updating this home, Brisbane architect Dion Seminara has, to a large extent, remained true to the structure’s original form, using long clean lines and angular forms to recreate the timeless appeal of a home designed to capture and control the sun.
Seminara’s clients, a retired couple, had practicality at the forefront of their minds when deciding to renovate rather than move. They wanted better space management, more storage, greater air and traffic flow and a better relationship between the external and internal spaces.
The work has been all-encompassing. A large deck with shutters was added to improve the relationship between the outdoors and the inside. Shading devices were added to reduce the glare on the north-facing windows, while still capturing the light and air from this direction. The internal wall separating the kitchen, dining and living spaces was removed to unite the three areas and create a streamlined open-plan space.
A new kitchen was fitted and the existing bathroom and ensuite were refurbished. The end wall was removed to accommodate an entertainment area. The study was fitted out with a desk and shelves and one of the bedrooms was converted to a walk-in robe.
Throughout the home, new lighting and wall paint were applied and the carpet was removed to expose the existing timber flooring, which was then polished. A wine cellar was also incorporated. “We have modernised the home,” Seminara says of the transformation.
“The street appeal has improved dramatically and we have created this large an open-plan living, dining and kitchen space. The clients required a practical and climate-appropriate design. One of the ways we have done this is through the indoor/outdoor area, which creates stronger links to the redeveloped garden, as well as a covered link to the garage and new carport.”
In addition to the design elements, a number of ecologically sustainable materials and features were used, including mini-orb cladding, solar hot water system, large water tank for irrigation of the 1200sqm block, and aluminium casement windows to maximise air flow without maintenance.
Perhaps the truly unique and insightful part of the renovation is the large deck with shutters, probably more aptly described as an outdoor room. This space is perfect for the location’s sunny, often harsh, climate and it flows seamlessly to the exterior deck.
“The deck is fantastic in almost all conditions, for most of the year,” the homeowner says. “As the kitchen is next to the deck, we can enjoy the company of guests or each other while we prepare meals and so forth.”
Although the long, clean lines of the architecture are reminiscent of the original home, the new space is larger, more spacious and offers superior traffic, air and light flow. The finishes are sleek and sophisticated, yet simple and understated. Rather than adhere to a particular fashion fad, the style of the home has been dictated in large part by practicality and functionality, and the result is an understated elegance that permeates the house.
Befitting the outdoor lifestyle that goes with the home’s sunny location, the lines between interior and exterior spaces are blurred. Rather than attempt to escape the elements, Seminara’s design embraces and utilises them. The home is as functional as it is beautiful and it has fulfilled the homeowners’ every wish.
“Our whole lifestyle has changed because of this renovation,” they say, “and in every way for the better.”
PROJECT PARTICULARS
The project was designed by Dion Seminara of Dion Seminara Architecture, 48 Jenolan Ave Hawthorne Qld
Phone 07 3899 9450 or email architects@dsarchitecture.com.au or go to www.dsarchitecture.com.au.
The project was built by E. Chapman & Son, Phone: 07 3353 3600. Concept drawings by Nick Carsiotis from Artwork, Phone: 08 8339 6680
FLOORING
Kitchen, dining and living: Existing T&G
Bedroom: Carpet
Outdoor: Shot-edged grey box
WALLS
Outdoor: Mini-orb, plywood and Villaboard
KITCHEN
Benchtop: Stone Italiana reconstituted stone
Splashback: Colourback glass
Cabinetry: Timber veneer
LIGHTING
Low-voltage
WINDOWS & EXTERNAL DOORS
Stegbar wide-framed casements (aluminium to outside, timber inside) to maximise ventilation
OUTDOOR
Landscaping, decking, shading and paving details:
Pavers and gravel over 45,000L water storage tank
Split-faced block garden walls
Water feature pot
New entry gatehouse
Shutterflex aluminium shutters fixed and adjustable to outdoor area
“Rather than attempt to escape the elements, Seminara’s design embraces and utilises them.”






