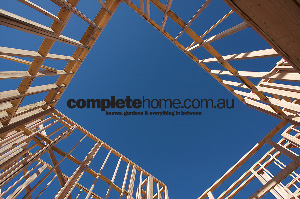Sakura is setting new standards in contemporary urban living.
The bold, contemporary exterior of Sakura, the three townhouses in Wodonga belies the serene and tranquil haven within. With a distinctly Japanese architectural influence, these properties, designed and built by Ultimate Design & Build, showcase unique and distinctive styling.
Recognising that modern life means living close to a central business area, Ultimate Design & Build has created these living spaces which, although located in a busy and central location, offer an environment that is private and secluded.
The townhouses’ exterior and ground-floor entry are defined by a striking stratastone rockface wall from Heritage Building Supplies, and advanced planting. Each of the three entrances features a video security system which provides safety and privacy.
The ground floor of each home has a generous master bedroom and a large second bedroom both with ensuite. The townhouses have been deliberately designed with their sleeping areas downstairs, which makes perfect sense in our climate, according to Jeff Spierings, chief designer with Ultimate Design & Build. “The cooler, quieter and darker area of the house naturally makes for more comfortable sleeping, and the large master bedroom opens onto a secluded ground-floor courtyard that provides fresh breezes,” he says.
In keeping with Spierings’ sensitivity to our climate and lifestyle, emphasis has been placed on outdoor living, characterised by the large ground-floor north-facing courtyard and the huge first-floor balcony, which provides the occupants with much-needed ‘away spaces’.
The Italian rectified porcelain tiles used throughout also keep the home cool, and were supplied by Fancy Tiling
The Japanese architectural influence is felt strongly in the enclosed courtyard, where paving and jarrah timber slat fencing are balanced against the abundance of natural greenery, bringing harmony and calm to this striking outdoor space.
The minimalist timber and stainless-steel stairway up to the first floor gives a hint of the relaxed elegance of the living spaces. The high clerestory windows that feature in this first-floor living and study area provide a striking sense of sculptural form, light, airiness and that “top of the world” feeling. The magnificent galley kitchen, supplied by Flair Cabinets with the highest-quality contemporary necessities, such as stone benchtops, stainless-steel appliances and glass splashbacks, opens onto the huge first-floor deck, creating a seamless flow between the interior and exterior living spaces.
The townhouses are as much about substance as they are about style. There is an emphasis on energy efficiency, with north-facing balconies and courtyards and the use of high thermal-absorption building materials, such as Pilkington’s Smart Glass-Comfortplus to insulate against noise, heat and glare. The huge first-floor balcony features a Viva Screen canopy which is extended or retracted by remote control, and the townhouses face directly north, providing winter warmth and summer shading.
Brilliantly located approximately 250metres from Wodonga’s CBD — within easy walking distance to coffee shops, schools and restaurants — these townhouses have a desirable, convenient location with a relaxed, secluded ambience.
A development of this quality and uniqueness is reflective of Wodonga’s vibrant and progressive future. These townhouses are a statement of contemporary style and quality, located in a boom area with limitless potential.
Ultimate Design & Build
231 McKoy St, Wodonga NSW 3690.
02 6056 0707
ultimate@udb.com.au
www.udb.com.au






