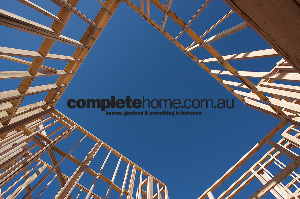Behind the wall of Hobart’s Liverpool Street façade lives a small building with big character that searches for opportunities for space, light, form and function on a minimal footprint.
This project explores the potential for compact inner-city living on a low-cost budget. The client went to 1+2 Architecture after realising the possibility for apartments, due mainly to the building’s proximity to the city. The building’s two-storey Liverpool Street presentation had potential for revitalisation, and the property area, though very tight (5 x 22 metres long) could accommodate six single office/bedroom apartments, including a garage access to the rear.
The challenge for 1+2 Architecture, working with a very small budget, was achieving the client’s wish for six tenancies while keeping a total of only three levels and giving each tenancy a unique experience. 1+2 Architecture also made sure the new building fabric connects with the city environment.
A roof terrace was positioned nearest the street and adjacent to the main stair to make it an integral part of the circulation experience, as well as to be seen as an opportunity to foster good neighbourly relations and increase the sense of communal “ownership” of the building.
The six studio apartments have an egalitarian edge, with just enough room to work, sleep and eat. The ceilings are high, the surfaces pristine and slick and the service zone compact and refined. The colour palette is simple, creating more space and not overwhelming small areas. The apartments are light and visually spacious for their footprint, while joinery design has been cleverly integrated to maximise opportunities for storage space.
The new building is essentially masonry throughout; concrete slab floors, timber-framed tiled floors to the raised utility areas, aluminium windows and bi-fold doors, and a metal deck roof. All of these allow for maximum insulation, with one radiant wall-mounted panel the only heating source being required, centrally located in the spaces. One TV antenna can be accessed from all tenancies and timing switches have been installed on all exhaust fans in the tenancies and rubbish room. Sensor lighting in all public circulation routes minimises electricity use, except fluorescent lighting in the main entrance to the building, which is automatically turned off at a designated time every night. All bricks salvaged on site were reused for infill, plugging of holes and rectification of some external wall portions.
It took a client with vision, tenacity and a desire for a brave, new and exciting building type to break through into Hobart’s rich urban fabric. And while the internal machinations of the old building had seen better days, the street address had an undeniable presence that beckoned reinstatement and revitalisation with a new found rigour and confidence that sought to make a contribution to this portion of Hobart’s Liverpool Street precinct.
Photography by Ray Joyce
1+2 Architecture
31 Melville Street, Hobart Tas 7000
03 6234 8122
mail@1plus2architecture.com






