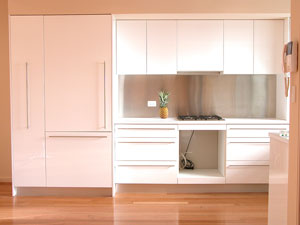
Words by Helen Frost Photography Tyrone Branigan
“Fantastic potential” is the way designer Yvette Philips first described the original apartment. Set on one of Sydney’s most historic beaches, the home was not being used to its full potential. The old carpet, wallpaper and small kitchen needed to be replaced and something had to be done about the bathroom that could only be accessed through the bedroom — terribly inconvenient when entertaining guests.
Overall, explains Philips, the spatial layout, use of colour, finishes and natural lighting were not working efficiently to create an attractive and comfortable living environment.
After a one-bedroom contained apartment in a lively suburb, the owner asked Philips if she could turn his drab pad into a fresh and youthful space while maintaining an element of sophistication.
Two main ideas saw the birth of this design. Explains Philips, “Because I had a good understanding of the client I allowed his lifestyle and personality to inspire the design. His way of living was the motivation on a spatial level while his personality formed the basis of the finishes and design language, translating into masculinity, smoothness and sharp warmth.”
A prominent design consideration was the limiting size of the apartment, so an illusion of space was created. All internal components, aside from the load-bearing walls, were demolished and totally refurbished.
Relocated from the bedroom, the entrance to the bathroom is now through the main area and this provided quite a challenge. The existing opening from the bedroom was filled and the new opening then supported.
Originally the walls featured such a dramatic slope they needed rendering to become straight. Completing the major changes, the floor was re-levelled and new sliding doors were fitted.
Practical areas of the design include the slightly dropped plasterboard ceiling that allows for electrical wiring to be concealed. Previously the room felt dark and stale and, as all great designers know, natural lighting is a gift that should never be hidden. Philips imparted warmth to this newly rejuvenated space by installing a dual curtain rail system with one sheer curtain and one blockout curtain on separate tracks.
Further enhancing the apartment’s new-found light is the welcoming décor. Soft shades have been selected for the main living areas, providing the room with a feeling of depth that exceeds the physical dimensions of each area. Walls have been painted in the subtle tones of the not-so-sweetly named Hog Bristle and complement the earthy hues of the flooring throughout the apartment.
Cabinetry has been crafted with dutiful care and the bedroom’s generously sized built-in wardrobe spells sophistication. Muted shades feature in the bedroom and there’s a fantastic view to wake up to each and every morning.
An eye-catching focal point, the main living area features a combination of different textures that come together to create an innovative and funky décor. By constructing an amazing display cabinet with timber and stone around the fireplace, Philips has successfully utilised every available inch.
Through its sheer size, the kitchen belies the amount of space available in the apartment. Bench space is ample and the casual seating area is simply delightful. Stunning in its simplicity, the design features high-end appliances which add further elegance to the White design and complement the quality fixtures and fittings.
“One favourite is the mirrored bathroom and kitchen splashback that changes the way one sees and uses both areas. This design went from a dull inefficiently used apartment to a bright, warm and spacious place.”
It’s hard to believe this is Philips’ first individual project. As you can see, she certainly has promising years ahead.
PROJECT PARTICULARS
The project was designed by
Yvette Philips of Yvette Philips Interior Design, 52 Eastern Avenue Dover Heights, NSW
Phone: 0422 702 482;
Email: ydphilips@yahoo.com
FLOORING
Kitchen, living: ceramic tile 300mm×300mm
Bedroom: wool carpet
WALLS
Living, bedroom: Dulux in Hog Bristle
Bedroom: ceramic tile 300mm×300mm in cream, 22mm×22mm mosaic tiles in brown
KITCHEN
Benchtop: laminate in white with flint finish
Splashback: mirror 6mm
Cabinetry: laminate white flint finish
SANITARY FIXTURES
Bathroom tapware: Intamix Geo viva from Accent International in chrome
Toilet suite: Caroma Opal 2000
LIGHTING
Interior: square downlights
WINDOWS + EXTERNAL DOORS
North-facing windows: blockout blind, sheer blind in chocolate
Bedroom blind: Silent Gliss
Windows and external door: Dulux Hog Bristle in semi-gloss
Photography by Tyrone Branigan
“Because I had a good understanding of the client I allowed his lifestyle and personality to inspire the design. His way of living was the motivation on a spatial level while his personality formed the basis of the finishes and design language, translating into masculinity, smoothness and a sharp warmth” — designer Yvette Philips.






