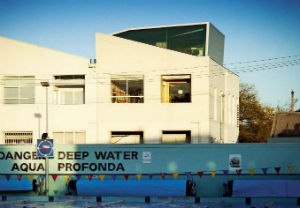by Alaana Fitzpatrick
When it comes time for an architect to renovate his own home, you can safely assume it will be a project worth taking note of. Ben Edwards, of Edwards Moore architecture studio, and his wife Katherine kindly let us into their distinctively designed home.

The brief:
• Increase usable floor area and storage for clothes (Kat works in fashion)
• Create an additional upper-level bathroom space
• New kitchen and bathroom
• Flexible study/guest bedroom
• Keep the spirit of warehouse living using tactile materials
• Maximise the potential of its location overlooking the leisure centre
Natural light is the one element in a home that I believe is the telltale sign of an architect’s involvement. In this aptly titled “cubby house”, a beautiful wash of warm sunlight filters through the angular, white home and provides a sense of vitality — as well as reinforcement that an architect has certainly worked his magic.
The “cubby house” is the compact and imaginative home of Ben (said architect) and Katherine Edwards who, together with pup Jimmi, have utilised every inch of this little nest. Reflective surfaces enhance the apartment’s view of the local pool across the road and assist in blurring the boundaries between indoors and outdoors. By combining highly polished surfaces with raw and tactile materials, the architect firm Edwards Moore has achieved a contemporary aesthetic that retains abundant warmth.
Edwards Moore was inspired by the concept of a continuous living space called Raumplan. Ben Edwards explains, “This concept was developed by architect Adolf Loos in the 1920s and is based on the idea that, instead of dividing a house into rooms by adding walls, a house should consist of one continuous arrangement of living spaces.” This has been the basis for the Edwards’ flowing home with few doors and fewer barriers.
Instead of literally dividing the space, Ben’s design has visually defined areas for different tasks. A small step and a change from the concrete flooring to limed reclaimed Victorian ash ensure the kitchen is visually detached while the slightly raised vantage over the remaining living areas ensures contact and communication with diners or lounging guests are retained. Katherine explains, “The kitchen is great as you feel like you are connected to the rest of the house. We love cooking and entertaining and the kitchen makes it very social, which in turn makes us happy!”
The repetition of the Oriented Strand Board (OSB), used in the wall-long book shelving, kitchen cabinetry and wardrobe and bathroom upstairs, offers a sense of continuity and provides a wonderful textural base for exploration of other materials. The raw appearance of the OBS complements the polished gold metallic surfaces and throughout the home an abundance of white softens the semi-industrial elements of the sun-drenched apartment.
While the material selection is instantly stimulating, the design of this home should be appreciated on a much deeper level. The home, previously described by Ben as “uninspiring and cramped”, was in drastic need of some attention. And the available space has certainly been exploited to its full capacity.
From the exterior, the unit is the last in a row of three and the only one that hints at life within. Wide-open windows invite the light inside and offer discreet views of the couple’s carefully curated possessions. A glass canopy pops up from the top to house the bedroom, bathroom and ample wardrobes, an area that makes use of a previously uninhabited space.
The bathroom is particularly captivating. Unusual angles intersect and the room itself is like a separate pod with a lowered ceiling. From the outside, when you see the showerhead hovering over a hole in the ceiling, it’s a little confusing but from within the bathroom, as you see the light that also glows through this hole, it becomes abundantly clear that Ben is a very talented architect with a passion for natural light.
Another little window at the other end of the bathroom lets in even more light and connects with the tiled bathing area in the bedroom. The organically shaped freestanding bath is a big feature of Ben and Katherine’s minimalist room and a large glazed door to the balcony connects once again with the outdoors.
Katherine enthuses, “It’s such a peaceful place to live. I find it very calming because of the light, the windows and the reflections of the pool.” She continues, “The balconies are a work in progress; we aim to create hanging herb gardens. They are great to sit out on during the summer and look out over the pool.” With the long days of summer now upon us, the couple must be enjoying those balconies daily.
Photography by Patrick Redmond
Project particulars:
Designed by:
Edwards Moore
90 Moor Street, Fitzroy, Vic
03 8060 1840
hi@edwardsmoore.com
www.edwardsmoore.com
Built by:
Truscorp
0414 670 800
Flooring:
Kitchen + stair: limed reclaimed Victorian Ash
Living + dining: concrete with epoxy finish
Bedroom: sisal
Outdoor: concrete
Joinery:
Bookshelf, staircase and kitchen by Jack Robinson
Sliding reflective box and rotating wardrobe by Michael Doubas
Walls:
Kitchen + casual dining: painted blockwork and exposed masonry
Living: OSB (bookshelf, painted blockwork and exposed masonry
Bedroom + stair: painted plasterboard
Outdoor: painted masonry (existing)
Kitchen:
Benchtop: Hi Macs (arctic white)
Splashback: painted blockwork
Cabinetry: OSB
Tap: Quadra matt black
Bathroom:
WC lower level: Smartflush Profile 5 Upper level bathroom: stone bath from ACS supplies
Wall tap and mixer: Vola (matt black)
Shower: Dornbracht mixer and fixed head (matt black)
Countertop basin: Palumba from Laufen
Lighting:
Glo-Ball Flos pendant lights (lower level), Reggiani Sombra recessed adjustable downlights, Reggiani Sunny adjustable spotlights (kitchen) Mini Glo-Ball Flos mirror lights (upper bathroom), all from Euroluce
Windows + external doors:
Custom made from Victorian Ash
Outdoor:
Concrete external courtyards, upper level painted black










