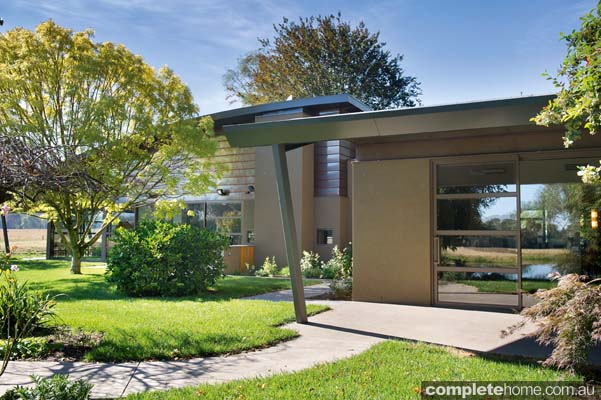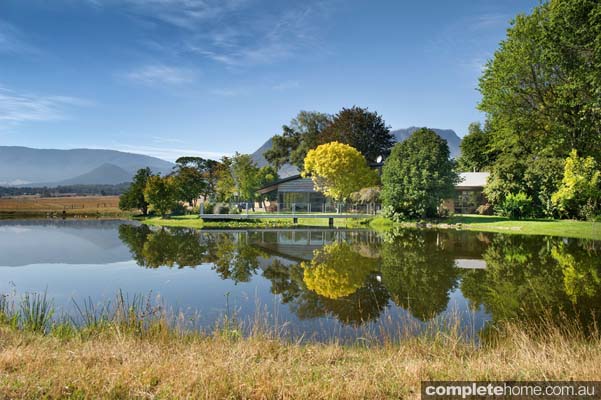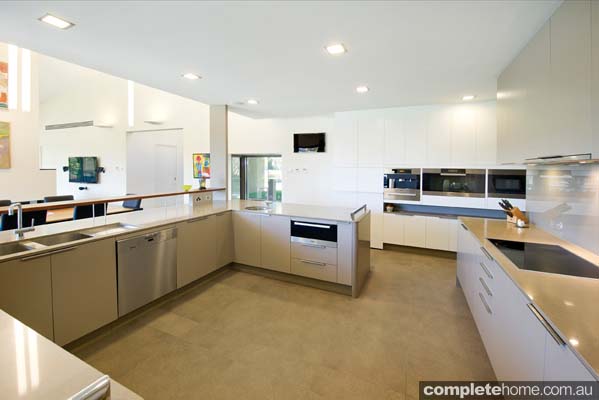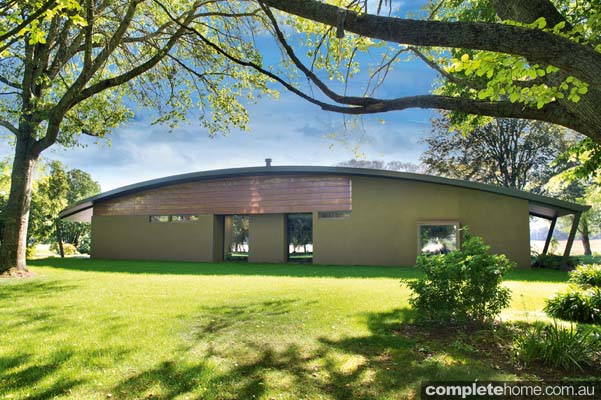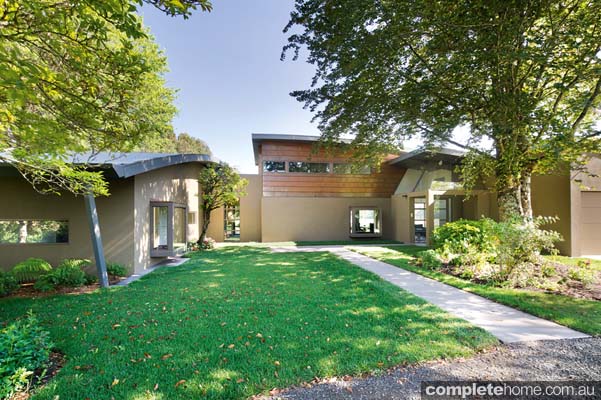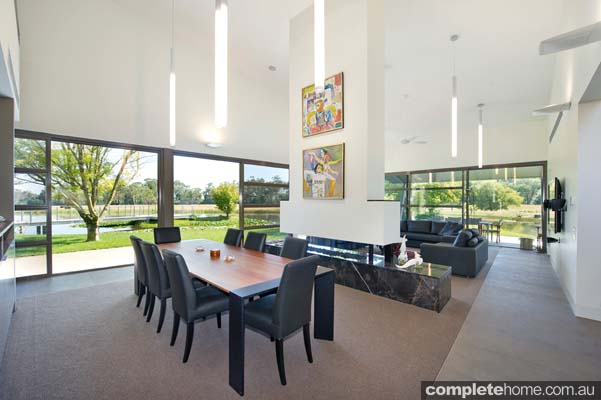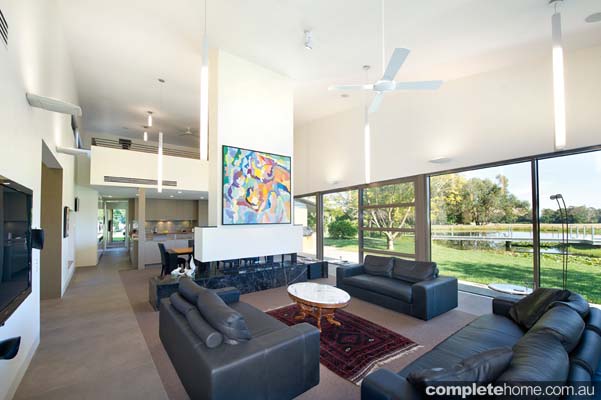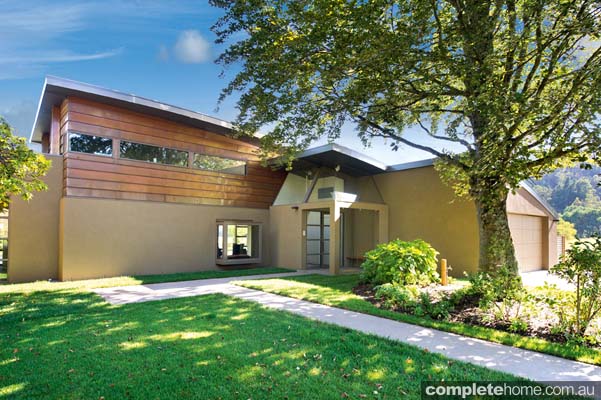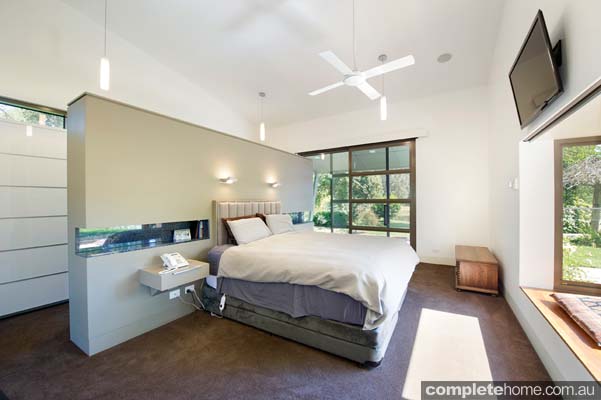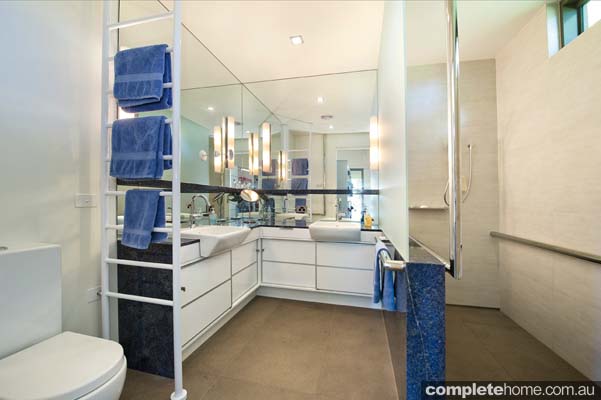Built on an 80 acre rural property on the outskirts of the township of Taggerty, this design takes full advantage of the existing heritage landscaping and rural mountain views. The design captures the essence of contemporary living in a country setting, blending seamlessly into its surrounds
A number of elements dictated the design, planning and construction of the home. Most importantly, the home was purposely designed and built for its owners, a recently retired couple, one of whom required an environment that would cater for a disability. The home includes discrete features to accommodate; a major component is the spacious open-plan design that minimises the use of doors as this allows for visual and verbal contact for a carer. Every floor is non-slip and all grading has been achieved yet is still practical for a disabled user with or without a wheelchair. Grab bars are also included in every service area but do not dominate the atmosphere of each facility.
Another major design aspect was to maintain the beautiful trees on the site and maximise the view of the stunning surrounding landscape. In order to best utilise these aspects of the property the home was designed in two major sections forming a “T” shape with a garage and entry annex to one of the wings. Each wing has a verandah facing the lake and there is a bridge and entertainment area to an island on the pond.
The home is spacious and boasts living, dining and kitchen space with a mezzanine over the kitchen, stair and lift access, BBQ terrace, laundry, library, master bedroom with ensuite and separate bathing area, two guest bedrooms serviced with shower room and a spacious two-car garage and muck room from the garage back to the main house.
Major rooms including the bedrooms and dining areas all have a version of a bay window which provides ventilation and an area to sit, relax and enjoy the views. Living and dining areas have large, double-glazed sliding doors that open out to the terrace and verandahs, enhancing the feeling of bringing the outdoors in.
Materials used throughout the home were kept to a minimum, utilising the less is more concept to create a streamlined design that truly speaks for itself. The home is steel-framed with rendered concrete-block veneer walls, with copper-clad infill between the walls and roof. It has a corrugated-aluminium roof curved in two directions to mimic the surrounding rolling hills.
As Taggerty is a bush fire prone area the home was built as fireproof as possible in material selection. As well as this, an independently powered pump system was built in to supply water from the pond to sprinklers on the roof of the house and surrounding area to help combat fire should trouble arise.
The home reaches the required energy rating requirements through the use of appropriate insulation qualities, double glazing to windows and its orientation in sitting. The external cladding of rendered blocks adds to the thermal break and ceiling fans to various parts of the home further assist.
For more information
Hedger Constructions Pty Ltd 41 Grant Street, Alexandra Vic 3714
Phone 03 5772 2750
Email info@hedgerconstructions.com.au
Website hedgerconstructions.com.au
Originally from BuildHome Victoria magazine, Volume 46
