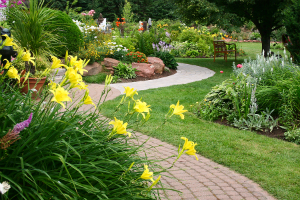Just a short distance from the beach, this family garden is a hidden treasure
Story: Amanda Elboz, MAILDM
Photos: Peter Brennan
Situated just minutes from the beach and with a recently built, architect-designed house sitting proudly on the site, the owners needed a stunning garden to complement the new house and the coastal location.
The original backyard was very minimal. It basically consisted of turf, a single tree — a Tibouchina ‘Alstonville’ to the east rear boundary, which was removed, and a veggie patch that sat where the new pool deck now resides.
The goal was to create a simple yet stylish pool, an entertaining area and a low-maintenance garden. Making the area feel larger and more open was also important, as was creating a sense of privacy and screening the neighbours.
The family wanted a garden design that would enhance the architecture of the modern beach house and continue the theme into the garden. With two small children, an area of turf was also required. And, of course, the site had to integrate into the larger landscape and needed to strengthen the connection with the beach.
The design challenges were the limited space and the sometimes punishing coastal conditions.
For the pool, we decided upon a modern, rectangular shape with a tiled raised back wall as the feature. Square-edged pavers were chosen to give sharp, clean lines. The choice of materials reinforces the design intent with the pool surrounds being a combination of timber and sandstone. The sandstone provides a strong statement yet will not date. The sandstone coping and timber blends in with the natural environment and gives the area character and warmth.
To keep a streamlined look, the pool equipment was all hidden beneath the timber deck with access under the raised bench seat.
On one side of the pool a border planting of Japanese box (Buxus microphylla var. japonica) with pebble mulch creates interest with lilly pillys (Syzygium paniculatum ‘Select’) providing screening from neighbours. Due to limited space, on the opposite side of the pool a slatted timber screen, constructed of treated pine and painted with Sikkens Mahogany, enhances privacy and hides the boundary fence. As trees were located on the neighbouring property, these provided the backdrop behind the screen.
The entertaining area is comprised of a modern deck with outdoor kitchen. A barbecue with a fridge hidden underneath and a fully functioning sink means the owners do not have to leave the backyard when cooking. The bench top was tiled the same as the pool wall and merbau timber was used for both decks, providing a design link from the pool to the entertaining deck. The entertaining deck flows onto a turf area.
Due to the slope of the site, a generous staircase was designed to link the house to the backyard. A few timber stairs lead to a paved viewing platform with a raised planter box featuring a yucca surrounded by a low box hedge. A wide concrete-paved staircase set at 45 degrees makes the block feel broader. The angle also ensures that the entertaining area is viewed as the focal point.
A natural feature on the site was a sandstone rock outcrop that we wanted to preserve. A rockery was designed around the outcrop with the largest rock being used as a seat with a tree fern providing shade. It has also become an area of intrigue where the children can climb and explore.
The plants selected provide different colours and textures. The selection is low-maintenance and drought-tolerant while being suitable for coastal conditions.
To ensure the owners can entertain into the night, garden lights were incorporated into the design. Feature plants were highlighted while a soft glow is cast over other parts of the garden to create a calming atmosphere.
About the author: Amanda Alboz is a landscape designer and founder of Space Landscape Designs, a company that works mainly in Sydney’s northern suburbs.






