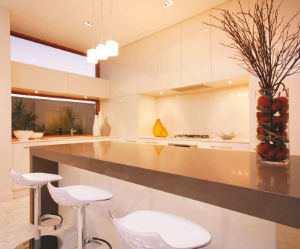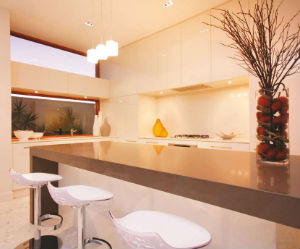A harmonious blend of form and function.

Medallion Homes’ display home, The Vue, brings a modern approach to the suburban family dwelling. The new design was a response to a gap in the market that saw the need for more contemporary architecture in residential housing.
This two-storey, ultra-modern house features expansive, flowing spaces that work to provide form and function. Right from the start, this home leaves a lasting impression. An abundance of light and natural warmth fills the entrance hall, setting a tone and ambience which carries right through to the rest of the house. This entry point has 3.6m-high ceilings, creating the illusion of space, a custom cedar entrance door and contemporary reconstituted marble tile flooring. From the moment you walk in, views of the outdoor alfresco area and surrounding living spaces capture your attention. To the right is a formal lounge that explores outside views through the creative use of glass, bringing a feeling of space and light to the home. A Jetmaster gas fireplace with polished concrete mantel and frameless glass balustrade add to the sophisticated look of this room. As you continue down the corridor to the back of the house, the master bedroom sits to the left, with a walk-in robe and twin ensuite attached. Stylish and functional in its design, the modern kitchen features floor-to-ceiling cupboards and a floating 100mm island bar, fitted with a Smartstone top. All the Miele appliances follow an integrated approach, providing this space with a fine contemporary finish that is clutter-free.
The dramatic feature of this chef’s corner is a window wall with suspended overhead cupboards. Gloss two-pack lacquer was used throughout the home on the joinery, including the kitchen, to complement the modern feel. Beyond the kitchen, the alfresco area acts as a focal point of the home, with stunning views seen from most angles of the bedroom and a living space that is home to the kitchen, dining and family room. Medallion Homes was looking at ways to blur the lines between indoor and outdoor living spaces. Large cedar window walls and French doors open from the family room to the alfresco area, seamlessly creating a flaring effect from the outdoors in. Special consideration was given to the outdoor terrace, which acts as an extension of the home and a perfect place to entertain family and friends. The second level houses a home theatre and three more bedrooms. Linking the two levels is a glass balustrade feature staircase. It’s not just the interior that makes a statement; the rendered exterior with Colorbond roof also enhances the appeal of the home. Western red cedar joinery, aluminium composite panels and a quartz stone feature wall add contrast to the otherwise flat roofing. Render, metal, architectural stone finishes and a cantilevered portico combine to create a lasting effect. Unlike a classical home, the uniqueness lies in its features, such as the window reatments, and the high windows that wrap around the top of both levels.
Create a home that incorporates function and flair? Mission accomplished.



