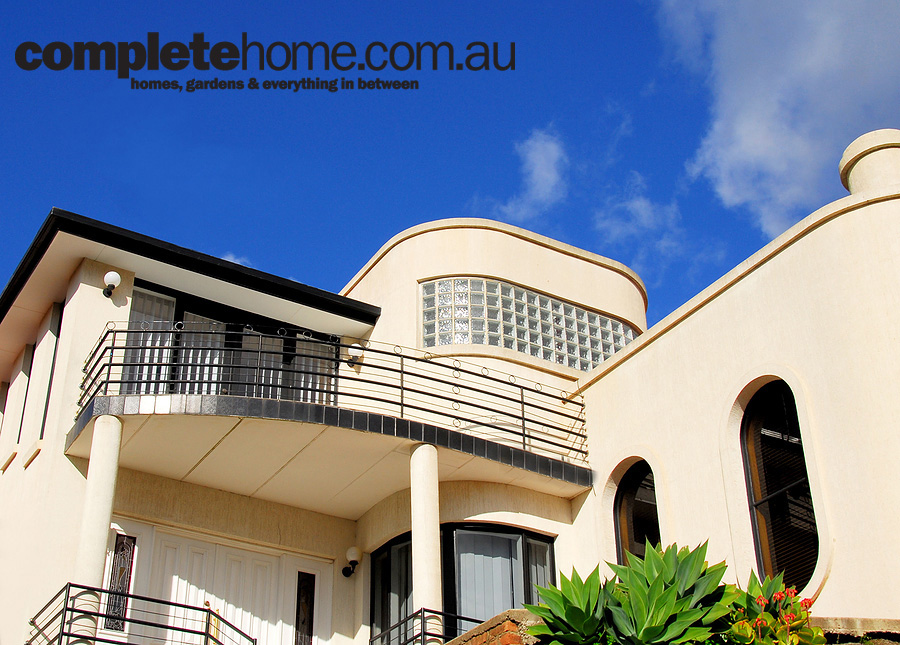Nestled in an idyllic location adjacent gorgeous woodland in Karlsruhe, Germany, this home is the owners’ dream house.
Enjoying fabulous views across fields, trees and meadows, this home sits beautifully in the lush, green landscape. Lying low and sleek against the greenery, the house was designed with a variety of terraces and loggias that face three directions and allow the owners to enjoy this magnificent vista.
The architect and owner faced a number of challenges with the design of this building, the main being planning restrictions to a single-storey and a minimum distance to the edge of the wood. To overcome these, the upper floor sits within deep recesses created by the loggias and terraces and lies just below the legal limits allowed. In this way, it is not deemed to be a second storey.
The western side of the building is largely closed as the home overlooks a neighbouring property, but the three other sides are as open as possible with floor-to-ceiling windows that also make the most of the available natural light.
Almost completely open-plan, the lower floor contains the living room, dining area and kitchen with the spacious kitchen located right in the centre of the home. With its Largo-FG Frosty White doors and Tamos Oak panels, the kitchen is a light, bright inclusion that’s the central gathering point for family and friends.
Designed to facilitate flow of movement between each space, the various living areas are borderless and, with the continuous cover of large rectangular slate tiles throughout, the only distinguishing feature is the respective furniture in each space. Neutral colours abound, with crisp whites, grey tones and warm wood veneer.
This background allows the gorgeous, natural colour scheme from outside to pervade the inside space, further breaking down the boundaries between the exterior and interior. Cool tones evoke a sense of calm and relaxation that spreads throughout the home.
In keeping with the open architecture of the rest of the home, the kitchen is also open and spacious. The kitchen is divided into three parts; the tall units with glossy white lacquered fronts and built-in appliances (which are framed flush with the front of the cabinets), horizontally veneered drawers at the rear of the kitchen feature a high plinth for a floating effect, and the solid breakfast bar sports a thick kitchen block that is cantilevered from its top.
A minimum of handles provides a smooth, sleek exterior while the full-length shelf above the drawer unit is the perfect place to fit additional task lighting as well as provide an open display space. The clean, crisp design is accented with flush items such as the induction cooktop and undermounted sink unit. Most appliances have been integrated into the cabinetry to continue the streamlined visual design.
The thin benchtop on the island and rear unit evokes current design trends while the chunky veneer breakfast bar provides an elegant contrast while adding functionality to the space. Internal storage has been well considered with a variety of fitted units ensuring that all items can be accessed when needed.
It’s easy to see how well adapted this space is for entertaining with plenty of thought given to access from kitchen/living/dining to outdoor areas via large glass sliding doors. With a home like this and a kitchen that has been specially designed to facilitate cooking and entertaining, why would you ever go out?
Leicht
www.leicht.com
www.leichtkitchens.com.au






