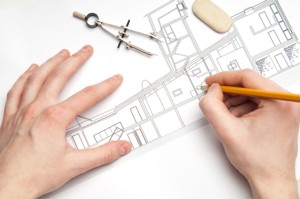
Geoffrey Challis from Venn Architects describes the house before the renovations as “a single-storey, 1970s brown brick home. The clients’ brief for the project was to completely modernise the look of the home, to add plenty of light and space, and to maximise the building envelope.
“This project was a total reconfiguration — the front fence, existing concrete slab, driveway wall, and garage to the rear were the only elements of the original house which were retained. The existing concrete slab was squared off, and a new two-storey brick veneer home was built.
“Special design considerations of the project included the use of continuous internal and external materials. For example, the use of jarrah floorboards inside, with jarrah also used as decking outside. Boundary walls were rendered to match the interior and read as the same room. Stone walls flow from inside to outside, divided by windows only. Floor-to-ceiling glass takes restricted internal envelope out to the boundary of the property to make the rooms feel bigger.
“The inspiration for the design was to create a simple, modernist facade to reduce the impact of the increased envelope to the already eclectic streetscape. This allows opportunity for light and voids as well. The end result was a total transformation of what was previously a busy non-descript facade, into a well-balanced composition of singular gestures which highlight a sophisticated use of materials.
“An unusual challenge that we had to overcome was to incorporate the existing driveway wall, which ended up being the solid component in the facade, tying the rest of the ‘floating design’ down.
“What’s special about this project is that we have upgraded a prestigious address in an established streetscape with modern building through the use of understated design techniques, retaining a high level of class and sophistication. The understated design techniques incorporated were the well-balanced composition of singular gestures that highlight a sophisticated use of materials.
“The clients were ecstatic with the end result, which they felt achieved their entire brief. The neighbours appreciate the quality addition to the street. Bayside City Council’s town planning department commented on the clever design — integrating a modern facade into an established street.”
PROJECT PARTICULARS
The project was designed/built/managed by:
Venn Architects Pty Ltd
ADDRESS: 1/178 Ferrars Street, South Melbourne, VIC 3205
Phone: (03) 9682 4222
Website: www.vennarchitects.com
Photography: Emma Cross
FLOORING: Reclaimed jarrah.
WALLS: Gosford Quarries sandstone for feature walls.
AIR-CONDITIONING: Hydronic and split systems.
KITCHEN:
Benchtop: Granite
Cabinetry: Vinyl wrap and timber veneer.
Rangehood: Nef
Cooktop: Nef
SANITARY FIXTURES + BATHROOM FITTINGS: Scala tapware.
LIGHTING: Feature downlighting.
WINDOWS + EXTERNAL DOORS: Commercial series aluminium.
Outdoor: Wrought iron was incorporated as a feature material to entry gate and central stair void — feature use allowed material to add sophisticated character, but not dictate design.
LANDSCAPING: Reclaimed jarrah decking. Boundary walls rendered to match interior and read as same room.
ENTRANCE PORCH/AWNING: Jarrah solid double rebated door.
FRONT FENCE, PRIVACY SCREENS: Solid masonry.
GARAGE DOOR: Panel lift.






