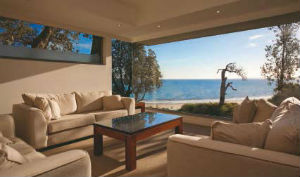A modern home takes pride of place at a local hotspot with views to envy.

Designed and built by Graeme Alexander of Graeme Alexander Homes, this stunning home is front and centre, set on the Somers foreshore in Victoria. Loved by locals, the area is known for its traditional weekend homes and for being an environmentally sensitive location.
A local couple looking to semi-retire wanted to replace their existing fibro cement sheet weekend house with a comfortable, modern and permanent residence. The solution came in the shape of a two-storey home which focused on an open-plan design that looks over the bay. As detailed in the client brief, the new home needed to be open and transparent to maximise the vista seen from both the front and rear of the property. This was achieved through the use of angles, an open floorplan and glass. Floor-to-ceiling windows were incorporated into the design to look over the bay, as were the windows and doors positioned around the deck. In order to be able to sit out on the sunny northern deck and still enjoy a protected view of the beach and bay, the home was made transparent. Inside the house, glass dividers were used to continue the transparent style.
Fitted with the most up-to-date modern luxuries, the home’s interior follows a sophisticated look. Clean lines dominate the open-plan living space. The interior features predominantly white furniture and furnishings. The colour palette chosen for the home comprises natural, earthy tones that blend seamlessly with the outdoor setting, further blurring the lines between inside and out. In the kitchen, the focus on functionality and stylish design is evident. Wide cupboards provide plenty of storage space, as does the island bench that also doubles as a place to sit. Directly across from the kitchen is the dining area and living room, which follow in the same theme, taking advantage of the magnificent ocean views. The kitchen leads out to the extensive deck, providing the perfect place to entertain. In this corner of the house, glass dividers play a fundamental role in creating a greater sense of space. Full-height glass dividers line the outdoor deck, combining the outdoor living space with the interior. Light flows naturally inside, with tall ceiling spaces, a light-coloured palette and expansive windows controlling and filtering the bright light and direct sun from the exterior. There were a lot of factors to take into consideration when designing this home in such an environmentally sensitive area.
The stunning home was designed to take advantage of passive solar design, capturing both the breathtaking views and the summer breezes. Looking over Westernport Bay, the home’s main view is to the south-east, the direction of the prevailing summer sea breeze. Elevation was needed to make the most of the view, while still keeping the overall bulk of the dwelling in check. To achieve this, the roof line needed to be low and fine. The owners wanted their home to complement the outdoors. By using muted tones, indigenous plants and shaping the sand in the front yard to blend with the beach, the dwelling became one with the surrounding environment. The end result was successful, with the owners of this beachside location now happily enjoying a spectacular living arena with family and friends all year round.






