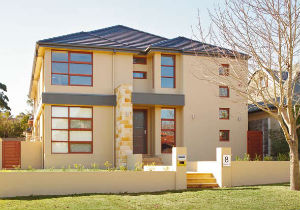A home on Sydney’s north shore fuses classic ambience with a modern influence.
Designed by Fyffe Design Services, this home creates a resort-type atmosphere with a focus on entertaining. A single-level home was demolished to make way for this two-storey modern luxury residence.
With two frontages, it was designed to maximise the size of the land. Accommodation consists of four bedrooms, an open-plan living, kitchen and dining, study, formal and informal lounge/dining, cinema room, rumpus with bar, double garage and pool with a double-storey void through the lounge and entry. The entrance to the home is described as its most interesting feature, says Bruce Fyffe of Fyffe Design Services. As soon as you enter, you are greeted with a visually striking arrangement of features and an open-plan layout. Positioned at the front of the house is the formal living and dining area. Throughout these rooms, dark-brown furniture pieces add warmth and a classic feel.
This space has many oversized pieces, including the dining table that is accentuated by the chandelier hanging overhead and the floor-to-(almost)-ceiling mirror that gives the illusion of even more space. In the centre of the room is a large fish tank, located directly opposite the open staircase. There’s plenty of natural light seeping through the interesting collection of square windows that reach the height of the ceiling. It’s just another way of creating a greater sense of space. In the kitchen, clean, sleek lines dominate. Soft-close drawers provide plenty of storage space. Following a predominantly white colour scheme, the seamless integration of stainless-steel appliances is a great contrast. Adding yet another contrasting effect in this chef’s corner is the glass splashback in deep purple. A white CaesarStone surface was chosen for the benchtop. Offering extra storage space, the island bench with built-in sink doubles in its function, providing another place to sit. The island bench features a glass splashback and LED lighting was integrated into the design of the kitchen and bar for extra effect. Brushbox polished floorboards were chosen for the stairs and dining area, with polished porcelain tiles in the kitchen and living space and carpet in the bedrooms.
Decowood was chosen for the windows and external doors for its reallife characteristics without the maintenance. The rumpus room with bar opens out to the pool area, supporting the resort-type feel and blurring the lines between the indoor and outdoor spaces. The pool with blue gum decking completes the luxury look of this home’s outdoor entertaining space. There were many environmental considerations Fyffe Design Services worked into the home’s design, including cross-flow ventilation through all the living areas. The north-facing brick house requires low maintenance while welcoming an abundance of light into the living spaces. Based in Sydney’s Norwest region, Fyffe Design Services is a family business that has been established for more than 20 years. This company provides excellence in designing unique and individual homes, with many winning design and industry awards. The home was designed for entertaining, offering its owners the luxury of resort-style living that is effectively balanced with a modern setting.







