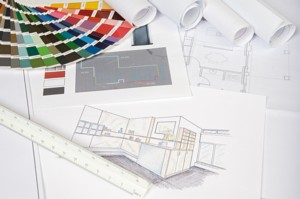
The skilled team at Fingerprint Designer Spaces is behind the total renovation of this spectacular home. Once dark and run down, the house has been completely renovated and transformed into a light and airy contemporary residence, as comfortable and practical as it is stylish and modern.
Fingerprint’s brief from the owners was to totally open up the home to allow natural light to flood in and also offer natural ventilation. Using a crisp colour palette of stark white, the designers then added more organic elements such as the natural stacked-stone feature wall and travertine flooring to bring the space to life.
The renovation was all-encompassing with the removal of several walls to allow for a more open-plan design, replacement of the old flooring with the new, heated travertine tiles, reworking of the ceilings complete with shadow lines, and new bedrooms, kitchen and bathroom. An extension has also been added, increasing the living areas substantially.
Fingerprint Designer Spaces are known for their high-quality, contemporary spaces and this home is no exception. The finishes and features are of the highest standard and the overall design is simple, sophisticated and comfortable.
The home has a warm and welcoming ambiance that is enhanced by the use of glass and stone throughout. The kitchen is minimalist at heart yet offers the owners all the functionality and practicality they need. The elegance and style of the bathroom belie the practicality at the heart of the design and the living spaces are perfect for the homeowners — large and inviting, with a seamless flow between the indoor and outdoor spaces.
Mason Woods of Fingerprint Designer Spaces says that when they’re working on a project they draw inspiration from the owner’s wants and needs as well as current trends.
“We want the homeowners to be completely happy with the outcome,” he says, “so we listen to what it is they want and need, how they want to use the space, then we come up with innovative solutions to create the home they want.
“We don’t stop until the client is 100 per cent happy with our designs.”
This dedication to their work can be seen in even the smallest of details. Every finish is perfect and the design has been executed with a skilled and careful hand.
This modern home has given the owners everything they could want and more. The design, although contemporary in its styling, has a timeless appeal. That, combined with the high quality of the workmanship and finishes, will ensure that the home will stand the test of time and grow with its owners.
PROJECT PARTICULARS
The project was designed and built by Mason Woods of Fingerprint Designer Spaces, 1/10 Stafford Street, Double Bay
Ph: 02 9362 8958; email fdspaces@optusnet.com.au or go to www.fdspaces.com.au
FLOORING
Kitchen, Dining and Living: Travertine
Bedroom: carpet
WALLS
Interior: Rendered, also a stacked-stone feature wall
KITCHEN
Benchtop: Corian
Splashback: Glass
Cabinetry: White polyurethane
WINDOWS + DOORS
Panoramic back windows
‘Walsh’s design is one of understated elegance and casual sophistication which celebrates the home’s location and embraces the surrounding environment’`.






