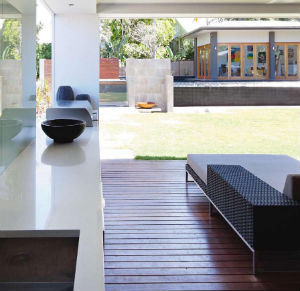By Danielle Townsend
It’s difficult to tell where the indoors end and the outdoors begin in this refreshing Queensland renovation.


A Queensland home that had been raised and added to around five years earlier became the basis for the clients’ vision of something more for the years ahead. To make the home more suitable and specific to their needs, the clients’ brief was to create a pool and studio, landscape the vast backyard and update the living area and kitchen to better reflect their lifestyle.
Some of the key design considerations they requested were indoor/outdoor entertaining to allow them to enjoy the Queensland weather, while the addition of a pool was to be a central feature of the generous-sized backyard. Inside, the kitchen became the focus of the living space and a more modern flow evolved.
Although it can be a trying and tumultuous experience, the clients chose to live in the house during construction. Around them, work began: the lower floor was virtually gutted and rebuilt, and a new pool, pool studio, retaining wall and landscaping created the dramatic outdoor transformation. But the iconic pool itself proved problematic and very challenging.
“The services to the backyard almost made the pool impossible,” says architect Tim Stewart, who was a director at BASE Architects at the time. “The pool had to be raised out of the ground to accommodate BCC services that ran through the backyard. This led to the focus being on the water feature on the side of the pool.”
The water feature is a visually powerful element of the backyard. It’s tiled with black mosaics and frames the lawn neatly. The pool itself is undetectable until you get closer, and its almost fluid relationship with the back studio is engaging. Musical instruments and artwork are visible through the glass bifolding doors, hinting at a space dedicated to creative pursuits.
The kitchen was the biggest splurge of the project and justifiably so, as the owners love to cook and entertain. “I learned that the client regularly entertained with friends around the kitchen bench while they cooked, so we made this the feature of the space,” explains Tim. The kitchen also cleverly capitalises on the room available. The bench continues to the outdoors where a barbecue is inbuilt and it merges seamlessly with the continuation of timber flooring. Premium CaesarStone benchtops are paired with a milky glass splashback that reflects natural light through the ground floor, while spotted gum veneer cabinetry disguises the abundant storage and echoes the warmth of the spotted gum flooring.
Crisp timber detailing is arguably the most striking element of this home. The different applications from veneer, flooring and cladding to joinery, custom-made doors and other architectural elements complement each other in a way that needs to be seen to be believed.
Positioned in the corner of the living space is a study nook and window seat, which allows for quiet moments dedicated to either work or contemplation overlooking the outdoor area. Tim confesses, “The window seat/study space is my favourite part of the renovated space. It really adds another dimension. The windows are shaped to slide over the kitchen bench and create a great flow from indoor to out and the fire pit near the pool for winter entertaining.”
The home ticks many boxes when it comes to energy efficiency thanks to its clever design. “The openness of the space and the ventilation created, plus the improved outdoor space, now make the need for air-conditioning redundant,” says Tim.
“This renovation is special due to the clean, simple lines and the immediate feeling of spaciousness, while keeping the warmth factor with the timber and built-in furniture.
Photography Christopher Frederick Jones
Project particulars
Designed by:
Tim Stewart of Tim Stewart Architects (at the time of this project he was a director with Base Architecture)
5/30 Light Street, Fortitude Valley Qld.
07 3252 9494
tim@timstewartarchitects.com.au
www.timstewartarchitects.com.au
Built by:
Aaron Fertjowski of Craft Building Company
07 3423 7775
Flooring
Kitchen, dining, living, stair + outdoor: Spotted gum
Entry: Polished concrete
Walls
Kitchen, casual dining, dining + living: Plasterboard
Stair: Spotted gum feature screen
Outdoor: Compressed fibrecement
Kitchen
Benchtop: CaesarStone
Splashback: Colourback glass
Cabinetry: Spotted gum veneer
Lighting
Caribou Lighting
Windows + external doors
Custom spotted gum doors with Centor hardware
Outdoor
Landscaping, decking, shading + paving: Spotted gum decks: shot-blasted coloured concrete, black mosaic tiles






