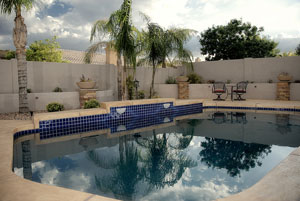
Story: Karen Booth
Photos: Danny Kildare
To successfully integrate interior and exterior living spaces, you need to blur the physical boundaries that separate them. This can be achieved in a number of ways: large glass doors that open up to create the illusion of one interconnected space; the repetition of materials, colours and finishes; and, perhaps most importantly, design integrity and continuity. Get the balance right and the effect will appear effortless.
New home designs are clearly embracing this trend with interior living rooms positioned at the back of the home where they open out through stackable sliding doors to covered decks, outdoor rooms or paved entertainment areas.
“In this instance, the clients were seeking an updated look for an existing home that had undergone a major renovation to extend the home into the outdoors,” says landscape designer Dean Herald, director of Rolling Stone Landscapes.
“The new landscape design was tailor-made to create large entertaining spaces with a resort-style ambience and appeal. To achieve this, the existing landscaping elements had to be removed, including the old pool. This was replaced with a contemporary new pool that’s linked to the indoor-outdoor floorplan of the new extension.”
This new infinity-edge pool, designed by Dean, is a major feature of the elegant new landscape. A raised spa is perfectly positioned close to the rear bifold doors of the home, allowing easy access. For the ultimate in summertime indulgence, there is a gazebo-covered swim-up bar that has been fully equipped with fridge, sink, bench space and storage. Settle onto one of three underwater bar stools and enjoy a glass of something cool and refreshing.
When lunchtime rolls around, there is an outdoor kitchen, complete with integrated barbecue, located close to the house. Ensconced beneath the roofline of the Denton Homes-designed residence, it forms part of the spacious outdoor dining area.
This dining area has been paved in Boral Aspenstone, selected for its natural stone look and lightly washed surface. The same large-format, rectangular pavers were used throughout the extensive landscape, although to add a little interest, the paving immediately to the rear of the home features black pebble inserts.
To complete the look, the retaining walls were rendered and painted to match the home.
Working with the fall of the land, Dean and his construction team created a multi-level outdoor space. This allowed the spa to be raised and a vanishing edge created on the far side of the pool.
It also made possible the creation of a centrally positioned slate water feature, which leads the eye from the paved area at the top of the rear garden down to a circular area of Sir Walter soft-leaf buffalo grass with its feature planting of a Chinese elm tree. Sitting at the head of the water feature is a sculptural glass and stainless-steel Rudi Jass fountain.
“There is a tropical feel to the planting that works in harmony with the surrounding bushland,” adds Dean. “A semi-contemporary style of planting was used, including iris, dianella, agave, variegated mondo, New Zealand flax, liriope and gardenias.”
At night, the home comes alive as it is washed by waves of light from the interplay of the garden spotlights and the dappled reflections created by the underwater lights in the pool and water features.






