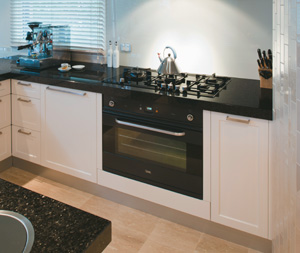Labrador Black granite benchtops, glass and marble mosaics make a grand impression in this kitchen

The kitchen in this home dated from the 1970s and resembled a nightclub more than a family kitchen — it included an outdated curved layout and lots of black and chrome finishes.
Today, the nightclub look has been replaced with a look that is contemporary and functional. The owners wanted a transformation that opened the back area of the house and offered plenty of bench space, storage and room to move.
The space is anchored by a curved concrete wall clad in glass and marble mosaics that take on the curves of the wall and tie in beautifully with the travertine floor. The mosaics are also carried over into the various splashback areas for continuity.
Whereas the old kitchen was dark and closed in, the new design is open and free flowing, full of light and it can even accommodate a freestanding island bar in the centre. The Labrador Black granite benchtop adds some sparkle and glamour — reminiscent of the original kitchen but with a refreshed and modern twist.
Different floor levels also add interest to the kitchen, which is elevated by two steps and situated between a large dining area on one side and a living area on the other. The elevation takes in views across the dining area and the extensive glazing beyond, while a wall was constructed to shield the kitchen from view from the living area and front entry.
There’s a connection to the lower level via the very long breakfast bar that also incorporates additional storage space.
The owners had a clear idea of the kitchen they wanted to create and this design delivers on their wish list.
Fact File:
- DOORS AND PANELS Kory Dubay 2650 E Shaker style, two-pack satin paint, Dulux Fair Bianca
- INTERNAL HARDWARE Blum Tandembox drawers including corner drawers, Revo 90 lazy susan, Vauth-Sagel pullout pantry units
- HANDLES Kethy Latina stainless steel
- BENCHTOP Labrador Black granite with waterfall ends to the floor
- SPLASHBACK Strata (Murana glass tile and marble mosaic tile combination) by Southern Cross Ceramics; Starfire Glass by GH Glass behind the hotplate
- KICKBOARDS Crea brushed steel
- FLOOR Travertine
- WALLS Curved feature wall — Strata mosaics as above
- COST, approximately, for design, manufacture, installation, appliances, plumbing and electrical, $70,000
Tim Turner Photography
The kitchen was designed by Markus Sawatzki and built by Let’s Talk Kitchens











