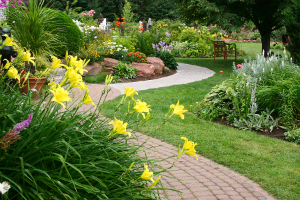
Story: Rebecca Calvert
Photos: Bruce Usher
What homeowners John and Dianne Meyer yearned for was an outdoor entertaining area for all seasons and occasions that would complete their modern and stylish home. Turrell Building and Landscaping Services accepted the challenge and took the Meyer’s property from a deserted and unsightly yard to an award-winning lifestyle masterpiece.
The owners of the outer-Sydney property are a very busy couple with two teenagers. Originally, the Meyers were considering the purchase of a holiday home, but instead decided to invest in their existing property through an extension of their home into the backyard.
They wanted a resort-style backyard that they could come home to every night — rather than having a holiday home that they would only be able to enjoy once a month — and they wanted somewhere they could entertain on the weekend. In addition, they wanted to provide their teenagers with an entertaining area that they could enjoy with their friends.
The project began when Dianne noticed a photo of a pavilion on the wall at Turrell’s head office and commented how she would like something similar in her yard, but something that would also include a billiard room/home theatre, bar, bathroom and pool.
“I went to the property to take a look at the existing home’s finish so I could acquire a sense of what they would like and what would suit the estate,” said Turrell Building and Landscaping Services Managing Director Neil Turrell, who managed the project in its entirety.
Neil started with the design of the pavilion and that the owners position the billiard room, bar and bathroom on the boundary side to screen out the neighbouring property and to frame in the view of the surrounding bushland, which backed onto the block.
After laying out the pavilion and the billiard room, it was then a case of designing a pool to blend in with both. Finally, Neil filled in the blanks with the water feature, outdoor kitchen, planters and a lighting design.
“The home had a very modern look with a rural, bush outlook, so I chose a natural stone for the mass of paving and the planter caps to bring a natural feel to the job. We matched the colour of the columns, render and general construction details to the existing home to ensure consistency and to tie it all together,” said Neil.
The owners had outlined that they did not want a garden that would need a lot of work, so Neil designed the garden to require as little maintenance as possible. A standard box (Buxus sempervirens) plant was selected for the hedging to soften the impact of the large structures and predominance of hard surfaces. The vibrancy of the hedge complements the stone and brings out the shapes created by the tiers.
The pool was designed to sit under the pavilion to amalgamate indoor and outdoor living spaces. The distinctive features of the fully tiled pool include the twin spillover and the seamless integration of the pool into the project. The impressive water feature, which is passed on entry to the billiard room, is composed of a 1.5-metre-high pot in the centre of a six-metre-long catchment trough.
Lighting of the project was given high priority and includes a c-bus system that manages the lighting for the entire entertaining area.
“I am a big believer in lighting, especially in entertaining areas where you are trying to create a specific atmosphere. The pool, planters, walls, water feature, columns and roof structure all have feature-controlled lighting. I even included two 300-watt spotlights to light up the bush, when entertaining in the evening,” commented Neil.
The outdoor kitchen, constructed with CaesarStone bench tops, contains everything required for entertaining including dishwasher, sink, fridge and a stainless-steel barbecue with side burner. The area is conducive to entertaining, no matter what the season, thanks to the glass roof that allows light in at all times of the year, the heating in the pool and billiard room, as well as a recently installed outdoor fireplace.
On completion of the project, the 315sqm, once-deserted setting had been transformed into a spacious and magnificent outdoor living project comprising an elaborate entertaining pavilion that takes advantage of natural light and air-flow; an impressively tiled, twin spillover pool; a chic CaesarStone kitchen, finished with stainless-steel appliances; 44sqm of tiled open spaces; a large 75sqm billiard room — all of it enhanced by the striking 14sqm recycled water feature and extensive landscaping.
Winning the 2006 HIA NSW Outdoor Project of the Year for this transformation was very rewarding for Neil Turrell and his team. The judges noted how spacious and well designed the project was and commented on the “good blend of colours, especially the very attractive sandstone paving”. They also mentioned the way in which an extensive lighting and a music system were integrated into the design, saying, “Overall, attention to detail was outstanding.”
“It was a great feeling to be awarded the Outdoor Project of the Year. It was nice to know that the judges felt that the quality of the project and atmosphere created was award-winning material,” said Neil.
“I am very proud of the end result of this project — especially as it exceeded the owners’ expectations.”






