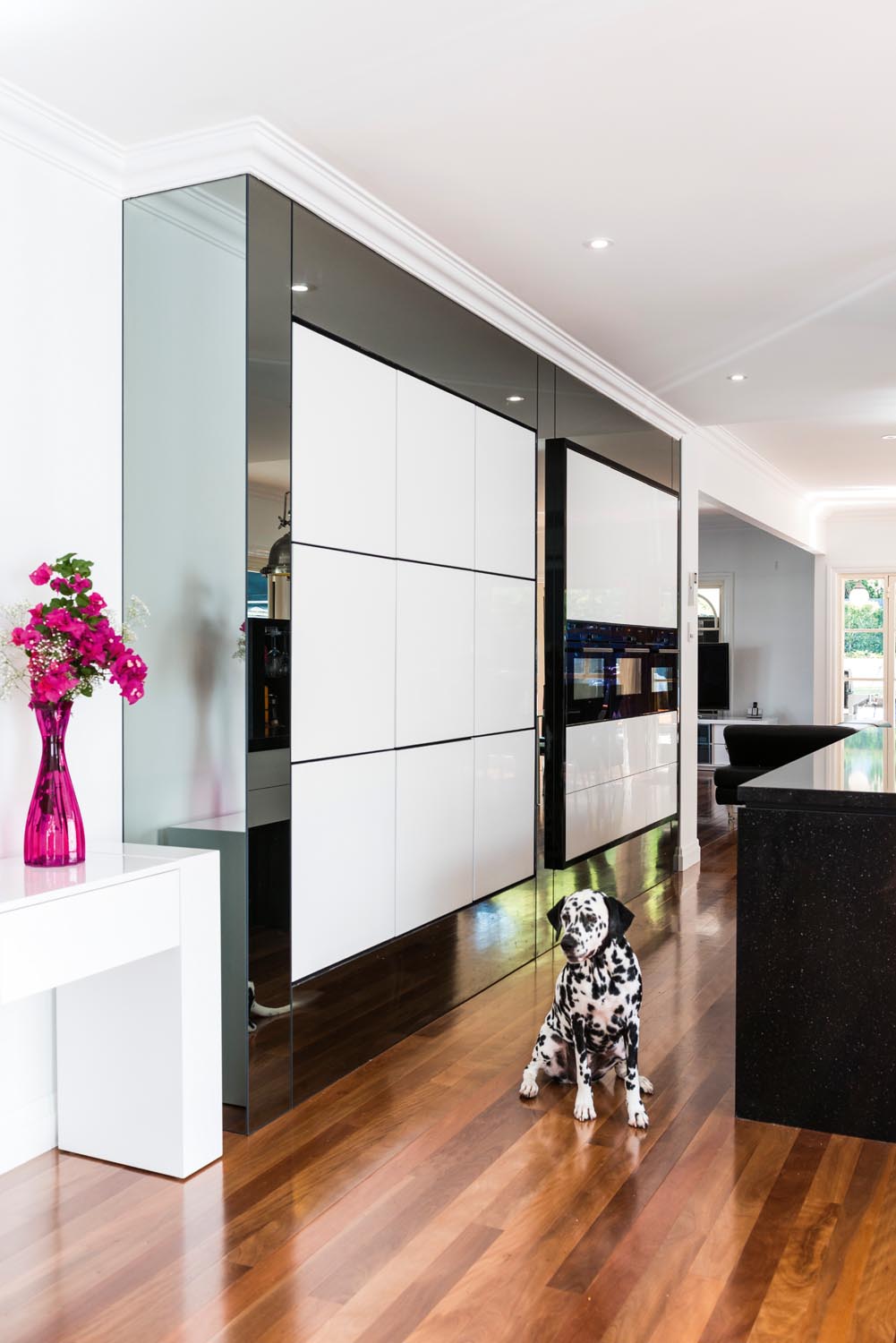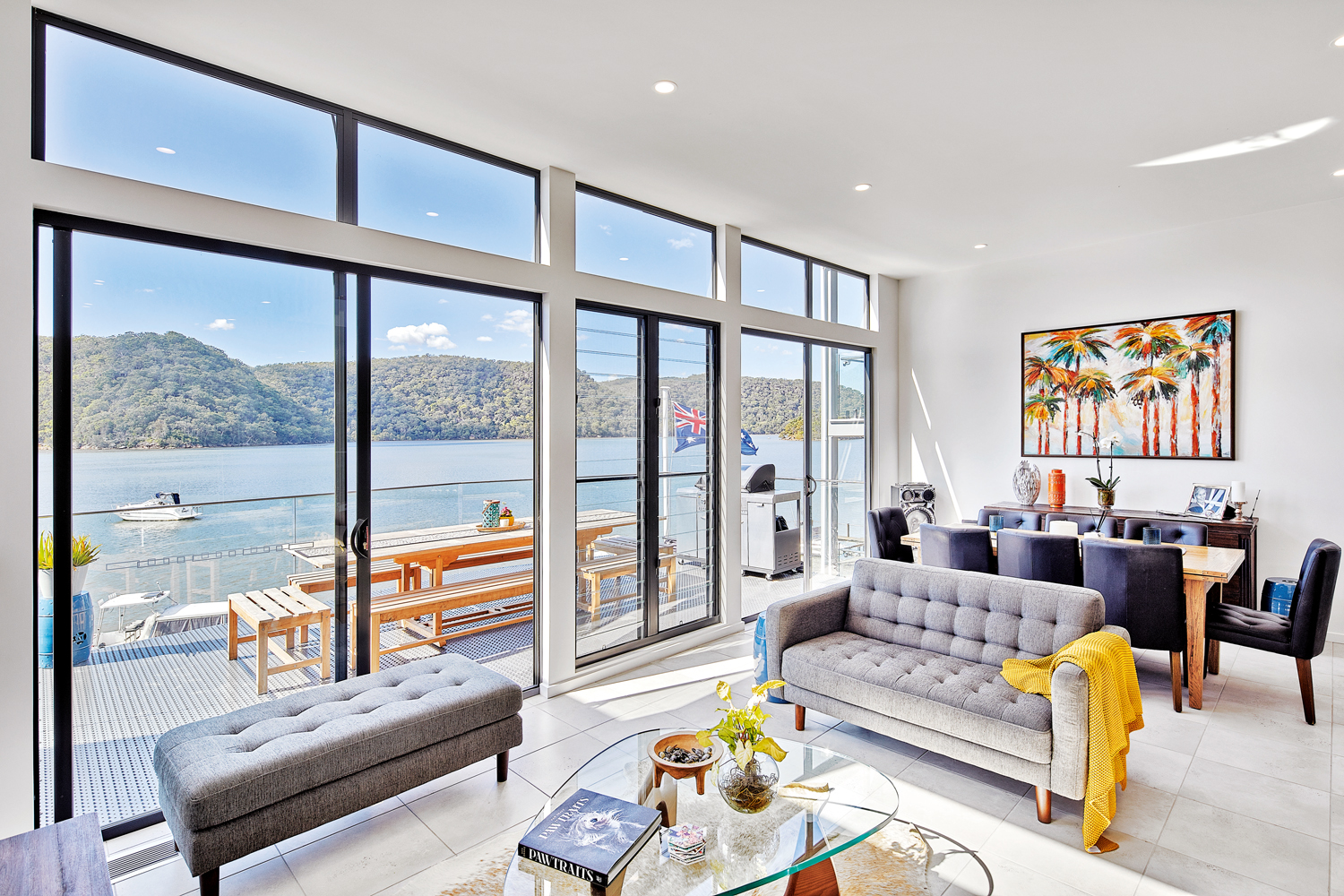Following a dramatic overhaul, a family home with an abundance of simple, open areas and an enviable position overlooking the sparkling Pacific Ocean is created in Noosa.


Here is a tale of an ordinary house which was transformed into something simply spectacular. It has a fairytale ending, but involved a lot of hard work and creative vision to become the gem it is today.
A big white block with limited windows which opened to a wonderful view of the ocean was presented to Noosa-based builders and interior designers, Kidd+Co Designers. While the home, situated on Noosa’s Sunshine Beach, was pleasant enough and quite modern, it didn’t really make the best use of its enviable beachside position, overlooking stretches of golden beaches and rolling surf. Enter Kidd+Co, who was asked to renovate the house to its full potential and to suit this family’s needs.
Top of the agenda for Kidd+Co and the clients was the simplicity of the open areas flowing towards the hard-to-surpass ocean views. Infusing the space with “distinctive, relaxed Noosa style” is something that Stephen Kidd, principal designer from Kidd+Co, loves to do. And this project is no exception; it is an excellent example of what his company is capable of.
However, the old home did present its challenges. “It is always tricky working with existing structural elements, particularly when you need to demolish big openings to take in the view,” says Stephen. “The structural considerations of working with existing structural elements proved a challenge. This was worked out with our structural engineers.”
The basement of the house was originally a huge garage for cars, a boat and caravan, which was then converted into a garage for two cars, plus a laundry, games room and staff quarters (guest ensuite and guest bedroom).
The main floor eastern façade was demolished to open the house to the wonderful ocean outlook. “My favourite part of the renovated space is the open-plan living/kitchen/ dining area opening to the ocean views,” says Stephen. Here, eight-metre-wide frameless stacking glass doors, the biggest splurge of the project, were installed to take advantage of the dramatic views and to allow good cross-flow ventilation. A frameless glass balcony ensures the view is not impeded and blackbutt timber floors provide a natural touch to the space. Also up here on the first floor, you’ll find the third, fourth and fifth bedrooms, the fifth ensuite, powder room, bathroom and a study.
Moving upstairs again, the upper floor had a master bedroom suite added for the couple and a new exceptionally large roof terrace over the existing flat concrete roof, which brings the ocean even closer. Again, eight-metre-wide frameless concertina glass doors stretch across the space and open it up even further to the views, air and light.
Stephen employed energy-efficient strategies in the design; opening the house to the north and enabling good cross-flow circulation ensures that the home is naturally cooled and warmed and works well with the seasons.
The crisp white base of the five-bedroom, five-bathroom home is a striking contrast against the beautiful blues of the ocean and sky beyond. It’s everything the owners could have hoped for and much more.
Kidd+co Designers,
PO Box 262 Noosa Heads QLD 4567.
07 5440 5073
stephen@kiddco.com.au




