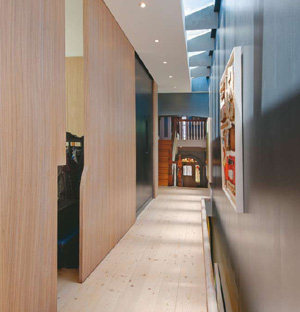Bright colours, an array of textures, sharp lines and a polar bear … this is one strikingly eccentric home
After the 2010 storms that passed through Victoria, this home needed a facelift. The floods had damaged the interior space and the owner decided it was an ideal time to redesign and revamp his home. The brief was to fix the damage done by the storms and improve the constitution, with Fleetwood Design + Construction called upon for the collaboration.
James Fleetwood, project manager and qualified builder with 28 years experience in the building industry, worked closely with Rob Gould, art and interior consultant and owner of Gould Galleries, to create the contemporary and unique space.
“The property is a single-fronted two-storey Victorian house that was renovated 14 years ago and converted into four split levels,” explains James. “Our project consisted of non-structural work in both the interior and exterior areas of the home.” The end result is a residence featuring beautiful textures, superior finishes and vibrant colours, accomplished through the skilled craftsmanship of James and Rob.
One of the stand-out features is the interior pond. Lined with reflective material to accentuate the depth of the water, the pond runs alongside the dining room and is a dramatic focal point that enhances the home’s contemporary feel.
The informal dining, living and kitchen areas feature flooring made from limestone, imported from Spain by Signorino Tile Gallery, a company that claims “we don’t sell tiles, we sell fashion”. This element of chic can be seen throughout the dwelling, from floor to ceiling, each room exuding a sense of modern sophistication.
Signorino Tile Gallery also supplied the stone flooring that runs alongside the pond in both the interior and exterior areas of the house. This particular stone is the whitest natural stone available for purchase, and was chosen to contrast with the dark pond.
The interplay between different colours and textures is carried through the dwelling, and it is evident that colours were matched seamlessly with encompassing moods. “Rob and I worked closely together on the colour palette, matching the mood of the house to the client’s extensive artwork collection,” James explains. Burnt orange walls are featured in the living area, mauve pink is prevalent in a second family area, while navy walls run alongside the staircase.
One of the home’s notable rooms is the bathroom, which features red and black Starphire Glass walls, contrasted stunningly against a pristine white bath. The red featured in the bathroom is carried through to a quirky and novel exterior furnishing: a massive red polar bear (designed and created by Scott Redford and originally housed at the Queensland Art Gallery) is prominently featured in the fully tiled outside pond area. The combination of the black tiles, white stone and the majestic red polar bear make for an ultramodern and inspirational space for the owner to relax in.
The outdoor area redesign was somewhat challenging for James and his team. The five large pots on the first floor, each weighing between 300kg and 400kg, were craned down onto the ground level so work could be completed prior to the pots being lifted back into position. James explains that the difficulty was in finding a crane to lift the pots at maximum reach and one that was narrow enough to fit in the laneway. The red polar bear, which is 1.8m high and 3.5m long, also had to be lifted into position.
The outcome of the redesign is a bold and emotive space. The entire home boasts high-quality finishes, and angular lines throughout the dwelling activate a number of free-flowing and functional areas. Comfort was also a key constituent in the revamp; the roof is double-glazed, the walls and ceiling have extra insulation, and all ground-floor areas have had hydronic heating installed in the floor.
It’s clear that James and his team were able to create the home the client desired. It is unique, comfortable, quirky, and stands as a testament to the client’s taste and architectural ambition. An overall amazing house.
Fleetwood Building Design + Construction
PO Box 55, Canterbury Vic 3126
Tel 0407 752 599
Fax 03 9899 5538
Email info@fleetwoodbuilding.com.au
Photography Andrew Lecky








