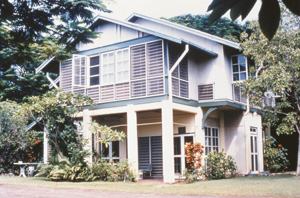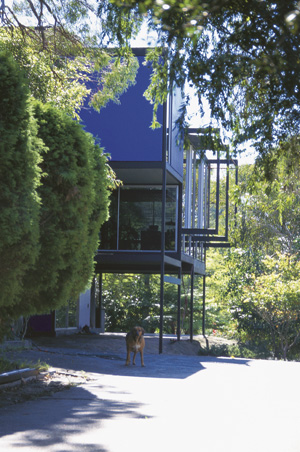After the end of the Second World War, Australia saw an explosion of modernist architecture within growing suburbia.
Australia experienced a huge post-WWII housing boom that was, in many ways, fuelled by the dream of reconstructing a better world where neighbourhoods were safe, children could easily walk to the shops and nearby school without having to cross a major road, the local community was ringed by an express motorway that linked one main suburban area to another and everyone could live in peace and harmony.
Within these well-planned residential communities, it was believed that homes should be “structurally honest”, functional, efficient and inventive. The design of many such homes was influenced as much by the increased professionalism of local architects (leading to a greater acceptance of modernism due to the new, professional approach of the industry) as it was by the growing acceptance and availability of mass-produced building components and materials which, due to advances brought about by wartime technology, were superior to those manufactured prior to the 1940s.
Post-war Australia was also a place where a new, freer lifestyle was adopted, readily reflected in the interior design of many modern homes of the period and still seen in a majority of domestic designs today. Open-plan living, where one room blended into the next, came into vogue. The living and dining rooms were integrated, separated from the kitchen often by little more than a brightly coloured countertop.
Innovative architects of the post-war boom days included Robin Boyd, Harry Seidler, Arthur Baldwinson, Sydney Ancher (see Walter Burley Griffin Lodge in Between The Wars chapter), Roy Grounds and Norman Seabrook. They were not only influenced by overseas trends but also challenged by turning the abstract dreams of the time (for a better world and way of living) into reality, adapting available materials and methods to unique Australian conditions and mastering the regular obstacles of financial limitations, material shortages and building restrictions.
Much of the work of these men and others like them demonstrated a strong leaning towards modern art of the time. The box-like façade of many post-war modernist homes boasted a palette of striking contrast colours such as orange and vibrant turquoise blue, yellow and charcoal-grey, all against a foil of crisp white, much in step with the abstraction and colour-field art movements of the day.
Another preoccupation of post-war modernist architecture was the establishment of an easy flow between the interior and exterior of the house, such that patios and paving ringed the building and the roofline extended to form jutting pergolas. In the 1960s and ’70s, the ultimate synthesis of such ideals came in the form of the “bush house”, an organic, indigenous style of dwelling where the emphasis was not only placed on the integration of house and land (the surrounding bushland was used to disguise the home’s very existence) but also on the use of materials and colours drawn from nature.
But where the bush home was built with an abundance of timber, its predecessor, the modernist house, celebrated the domestic application of concrete and steel (steel being used, for the first time, for its aesthetic qualities as much as for its strength, durability and resilience). Seidler’s homes, for example, used concrete for floors, cantilevered balconies and columns, and the structures supported on slender steel columns. Many of his open-plan dwellings maintained interaction with the surrounding landscape by way of walls of glass windows, which were carefully designed in such a way as to create neat, crisp patterns; an integral part of the façade of the building.
It has often been said that post-war modern architecture successfully filled the dictum that “less is more”. The Stapletons, who we have referred to several times earlier as authorities on early Australian architecture, define the style as “an essay in geometric forms. Stripped of all trimmings, its structure (was) revealed as an essential element in (the) design”.
Internally, furnishings (many of which had some weird sci-fi connection, came in “organic, amorphous shapes” or were inventively geometric) were placed with the same geometric precision. Everything that was superfluous was done away with or stored behind built-in closed doors so nothing would impede the easy, open flow of one space into the next.
Interior colours ranged from canary yellow and burnt orange to salmon, eau-de-nil, deep blues and grey, with an abundant use of white. Often a stone feature wall was integrated into the main living area. Curtaining was usually a striking plain colour or bold geometric pattern. Upholstery was often of a similar fabric to the curtaining, a textured natural weave or leather.
The casual feel of such living spaces further evolved in the ’60s and ’70s, as Australian homes continued to be built in the “anti-formal” tradition set post-war. Hard materials such as glass, metal, concrete and steel, tempered with timber and brick, and natural materials such as grasspaper for walls, textured wools and linen for upholstery, cotton and silk were used in varying combinations as Australians continued to embrace new and diverse decorating trends.
Stark white or feature walls decorated with metallic wallpaper in black and red, glazed ceilings, circular dining tables, net curtaining, beanbags and shag-pile carpeting, vinyl tiles, geometric-patterned upholstery, European metal furniture with leather upholstery, cabinetry in Swedish-style pale beech; Australian home design continued to evolve and take a diversity of directions post-1950s. Just as they do today, Australian architects and designers continued to push new boundaries in the quest to build homes that suited the Australian lifestyle and catered for an ever-increasing, ever-diverse range of tastes and requirements.









