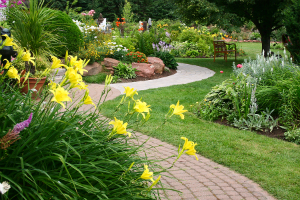
Story: Arthur Lathouris, MAILDM
Photos: Diane Norris
This garden, the backyard of a modest residence in a very rocky area of Sydney’s Castlecrag, was dominated by a huge rock ledge covered in weeds with a level difference of almost three metres from back door to the top of the ledge and a further two metres to the back boundary. Along one part of the back of the house, the ledge is less than a metre from the wall of the house with the gutters almost touching the rock.
To add to the homeowners’ woes, “torrents” of stormwater cascaded off the rock into their patio area and sat against the house walls. Nevertheless, the owners loved their rocky outcrop and wanted to find a way to enhance its value and beauty while gaining easy access to yet more magnificent rock outcrop on the top level and a lovely view over their rooftop towards bushland and Chatswood CBD.
They did not wish to damage or remove this beautiful, natural feature. They also asked for a water feature, gazebo, washing line, orchid racks and predominantly native planting to blend with two lovely Eucalyptus trees and a couple of well-grown Gymea lilies (Doryanthes). Because of the cost of the works, many of the final native plantings were tube stock, but the sub-hardened Kentia palms (Howea forsteriana) were advanced.
The task was certainly challenging, but in the end highly rewarding. Minor changes to the plan were made as the nature of the site revealed itself. For example, some plants were left out or garden shapes changed as depth of soil, without extra construction, was not achievable. Nor was it desirable.
While the rock was the dominant form in the landscape, drainage was the major issue. The pebble paths and areas below the rock formations on the top level are all drains. They contain agricultural drainage lines that direct water to drainage clearance points on the lower level. One pipe comes down inside the steps while the other goes behind the gazebo and down a cleft in the rock on the western side. This cleft was filled with horizontally laid “waste” slate bought very cheaply. It was felt that filling with sandstone would have looked out of place and “demeaned” the beauty of the rock mass. The slate has created an interesting textured contrast.
Strip drains were placed along the length of the patio and the back path, with all tiling falling away from the house. As per plan, the drainage system on all levels has withstood every storm.
The retaining wall at the base of the rock shelf was existing, but taller. Its height was reduced and then it was painted with Porter’s Roman Cement, as were all the other walls. As this wall was built up against the rock shelf, it was not possible to ensure drainage was installed behind it. All other constructed walls were waterproofed and drained, though.
Sandstone walls and tiling, gold granite cobblestone, pebbles and timber were selected as the building materials to complement the natural rock, but detail and colour were added with the selection of the pond/fountain tiles and the plum colour of the walls. In fact, this colour was selected as it is obvious in the natural rock as well as being a colour that appears in the bark of the stately spotted gum (Corymbia maculata) at certain times of the year.
The curved steps form an easy, elegant access to the top level and were masterfully cut in without any damage to the rock shelf.
To cut costs, the clients carried out most of the labour-intensive excavation work and carried all the heavy materials (sandstone, cement, tiles, timber etc) up and down the many steps. This allowed the landscapers, Landscape Concepts of Sydney, the freedom to concentrate on their art. Close cooperation between designer, client and landscaper continued throughout the project.
The wonderful result is a creative solution for a difficult site.






