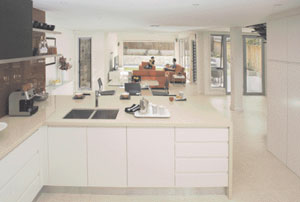A clever use of colour, texture and space ensures this kitchen matches its eye-catching surrounds
Because this kitchen is part of a stunning architect-designed home, it was important it complement its setting while becoming a feature and focal point of the house. The brief was simple. The owners wanted to make good use of the space while providing ample storage and plenty of benchtop area to create delicious meals.
Entertaining was also high on the list of priorities. The kitchen was designed as a large and open-plan with an extensive breakfast bar that can seat up to four people. To cater for the needs of an extended family, there are also two ovens included in the design. A generous-sized fridge and freezer has been incorporated to keep the kitchen stocked with all the necessary ingredients to feed a hungry family. The red glass splashback is a feature of the design and adds an interesting contrast to the near-white stone benchtop. These colours also blend through the home, matching the furniture in the nearby living area.
The timber veneer in chocolate on the breakfast bar enhances the warmth and ambience, while the aluminiumedge banding on the cabinets and shelves shows attention to detail and complements the textures of the large appliances. The open plan provides the perfect outlook to the garden and pool while enabling the owners to keep an eye on their toddler during meal preparation. The integrated handles and soft-close drawers are also a plus in safety while adding to the whole streamlined look. This is a stylish modern kitchen that ticks all the right boxes for good looks and functional qualities.







