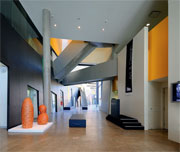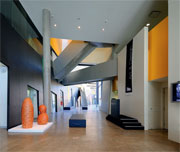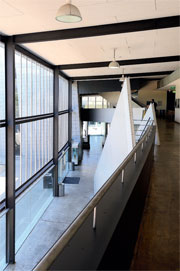Professor Shane Murray talks to Ariana Fabris about Monash University’s innovative new architecture program and why making Melbourne’s suburbs high-density is of vital importance

In February 2008, Melbourne’s Monash University opened its doors to students of architecture for the first time. Developed in conjunction with the Royal Australian Institute of Architects and the university’s Faculty of Art and Design, it is the first new architecture course in Australia in 30 years.
Integral to the success of the new course has been the appointment of Professor Shane Murray, who brings a wealth of experience to his role as Foundation Professor and Head of Architecture. Professor Murray, who has been both a practising architect and academic, joined Monash from the Royal Melbourne Institute of Technology where he held a number of leadership positions including Professor of Architectural Design, Director of the Urban Architecture Laboratory and Director of the undergraduate architecture program. He has been invited to lecture about his work both nationally and internationally and has had projects published in more than 30 architectural journals. He writes for various publications on issues of urbanism and contemporary architecture and is currently a member of the Editorial Board for the journal Architecture Design Research.
Undoubtedly, guiding the implementation of a new university program would have been a challenge, but it was one Professor Murray seems to have embraced. “I’m inspired by the possibilities of a completely new architecture program,” he said at the time of his appointment. “Starting fresh, we can develop the discipline to anticipate current and future issues in architecture, including architecture’s role in challenges such as social and environmental sustainability.”
The indications are certainly good so far; the new course is attracting a level of response beyond all expectations. This year, for example, 1500 applicants competed for 65 places, which Professor Murray believes is a reflection not only of the quality of the course in terms of its structure, but also the kind of reputation Monash University has always enjoyed.
The Bachelor of Architectural Design at Monash is unique in that it is the only architecture course in Australia that is taught within a comprehensive art and design context. “Most courses are either in the Engineering or Social Science faculties, which means that in those sorts of contexts, architecture is always struggling to have the way it undertakes scholarship recognised,” Professor Murray explains. “The engineers or scientists have quite a different view of the world, so there’s a sense of mismatch, particularly about research but often also about pedagogy (forms of teaching).”
Being part of the Art and Design faculty offers a number of advantages for architecture students. Along with the more traditional subject areas, such as Building Technology, Design, and Architectural Theory and History, they are exposed to a range of other complementary disciplines including Industrial Design, Furniture, Sculpture, Glass and Digital Media. This not only establishes connections between architecture, art and design, but also enables students to form invaluable creative networks with their peers from these other areas. “Because of this shared creative engagement, we think there really are opportunities for a different view of how you design buildings,” says Professor Murray. “Art schools and art students are very much about different, new ways of conceiving the world, thinking about the world and thinking about the way we inhabit the world. That critical engagement is something that we will also promote in architecture. It should be very enriching and I think it will impact on design students.”
Another unique feature of the course is the strong emphasis it places on research. Monash University is one of the foremost research universities in the country, a role it takes seriously. In keeping with this philosophy, the new architecture course includes an innovative research program, which seeks to integrate research and practice by bringing the experimental work of faculty members — along with that of other researchers — into the studio. “About 40 per cent of what we do here is around research,” says Professor Murray. “But in the past, often that research has been for or about architecture. What we’re trying to do is show that there’s a real value in carrying out research in or by doing architecture.
“We’re also trying to show that architectural design can really contribute more broadly to housing, because while it’s very important that architects do cutting-edge housing for a particular group in our society that leads design, and we do believe in promoting high-end, cutting-edge design; we also think there’s a role to show how design can contribute at a more general level.”
The research program has a strong focus on contemporary housing, particularly in terms of affordability, sustainability and materiality; issues that have also been brought to the fore in many of the professor’s own projects. “Often, people think about sustainability in terms of using double-glazed windows and ecological materials or having solar hot water and photovoltaic cells. While all of these are extremely important, I think you also have to consider things like how the house is oriented (so as to minimise heat gain and heat loss), and how the internal space is organised so you obtain better social sustainability.”
The Sustainable Affordable Home Initiative, which the professor developed with colleagues Diego Ramirez and Graham Crist, is an example of design that achieves greater social sustainability by incorporating ingenious space-saving features. “We designed an affordable, sustainable house for VicUrban,” he says. “It’s a bit smaller than a normal urban house but able to be used in a way where you could have say, a grandparent or an older child living in one part of the house and the family living in another part without crossing each other’s paths; they would even have separate entries. The house was much more flexible and it used simple principles to deliver much higher levels of sustainability.”
This flexible use of space can also be seen in the house’s garage, part of which can actually double as an outdoor recreation area for meals because of features such as quality paving and an attractive verandah. “It was about trying to make the spaces flexible so that each one wasn’t just used for one purpose, because while houses are getting bigger and bigger, often space is wasted in them, and one of the biggest energy costs in the suburban house is heating and cooling. If you make the volume smaller, you make it much more sustainable.”
Professor Murray believes there is a strong need for this and other types of affordable, higher density development in Melbourne, and that it is in fact vital for our long-term sustainability. “There’s a great problem with Melbourne,” he says. “We know that because of the huge environmental and energy costs involved, the government’s been trying for some years to restrain Melbourne’s sprawl to stop housing, particularly in the periphery, spreading into greenfield areas. So there’s been a policy called Melbourne 2030 that promoted what was a series of ‘activity centres’ where you’d have high-density development close to public transport. But already, growth and development, particularly in housing, is spreading beyond the [urban growth] boundaries established in the policy. Also, one of the really big problems is that in those areas where they are developing high-density buildings, the apartment developments are much more expensive than the average house.”
Part of the answer, he believes, appears to lie in the development of two- or three-storey buildings that would increase levels of medium-density housing in our suburbs. “There’s no need to go to high-rise towers. If you keep at around three storeys, you can also keep the cost down so it’s not so different to conventional suburban housing that normal residential builders can be involved with. However, if you go to six, eight or twelve storeys it’s much more expensive because you have a different sort of workforce operating and you require lifts and all sorts of other technologies. Looking at those options is something that we do here as part of our research.”
If Melbourne is to embrace the concept of higher-density living, how would this impact on our public transport system, which is already at breaking point? “We have noticed that the transport system is under more stress, particularly in some of the inner urban areas that have had significant increases in population because of apartment redevelopment,” says the professor. “That’s where we really have to develop much more creative partnerships between government and private enterprise, and we do need to invest in our transport infrastructure; it’s impossible to think of doing otherwise. I think that government has to understand that these investments should be viewed only in the long term and that it has to take a more managerial role in determining some of this outcome.
“We do need more trains, for example, but we also need to be thinking a lot more about how we redevelop our suburbs and make them denser, and part of that is to think about not just housing, but also the way we work and where our industry’s located. We might even decentralise some of our industry and workplaces so we don’t need to commute so far, therefore reducing our requirement for public transport. There’s a real need for development that includes more facilities within our suburban areas — facilities such as non-impact-based manufacturing, research, commercial and office-type activities — and while we’re doing that partially with our activity centre development, we could go further.
“Another thing we need to look at is the way we provide energy to our houses. For example, rather than having big, centralised coal-fired electrical generators that are a very inefficient form of energy distribution, we could have, say, gas turbines at a neighbourhood level that not only provide our electricity but also our heating and cooling. You get much greater efficiencies in doing that.”
Perhaps most importantly, achieving a sustainable future for Melbourne requires an integrated approach. “We’ve got to stop thinking about it in a piecemeal way,” says Professor Murray, “and really try to get together, both as a community and as professionals in the built environment. Importantly, in some ways we know what to do. For example, we know what the appropriate designs should be and what the appropriate technologies should be, but at the moment there are too many obstacles, both institutional and within communities. No one’s yet been able to break through these obstacles either at the level of governance, at the level of community or at the level of finance and other sectors and we really need to do that otherwise the changes are not sufficient to secure a sustainable future.
“The solution lies in being prepared to work together and communicate in a more open way.”







