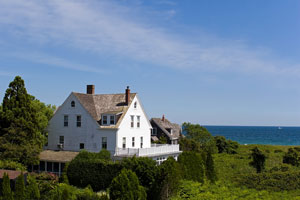
Prior to the renovations, the original house looked like it was from a bad Spaghetti Western; it had white split block walls with mission-brown timber beam ends poking through them, and enough arches to build a church. The side facing the water was nearly all glass, but it faced south west and the glass was brown tinted. It made the interiors gloomy and quite sombre, even on sunny days. A lot of the interiors were lined in western red cedar boards, the kitchen was all brown and beige, and the taps were bright red. And the shag pile carpets were mottled shades of RSL brown and gold. It should have been heritage listed as an example of ‘70s kitsch.
The client’s brief for the project was initially taken via Archicentre, for three bedrooms, an ensuite and a bathroom, separate living and dining spaces, a family room / kitchen plus a rumpus room and kitchenette on a different floor so house guests can be as separate as they choose to be. It also had to have garaging for two cars and a really big workshop for boat bits and work. It had to look clean and modern, without being trendy.
The clients appointed Pittwater Style Architects and invited Emille Jansen, the firm’s principal, to enjoy himself with this project. Jansen expands: “Because the site is very small, triangular and a water frontage with 14-metre setbacks, I suggested alterations and additions rather than a new house. Such big renovations always end up being all-new anyway, because the refinishing is so extensive. The walls’ adjacent boundaries were kept, as well as a reinforced block retaining wall; otherwise the whole house was demolished. The original house was double-storey, with a good retaining wall on the lower level. A new floor level was built below that level again and this houses all the equipment for the house; it’s a big ‘shed’ and workshop as well.
“The old plan shape was rectangular with the long axis roughly NW-SE, and the Mexican Rancho look meant that it was pretty solid, so no sun ever penetrated the house — except the low western summer glare. I cut the box open along two 45-degree lines to create north-facing highlights to get the sun into the house, which still had to have its principal orientation to the view because that’s where the value is. The roof overhangs to the highlights shade the low ‘e’ glass from equinox to equinox, and louvres allow trapped heat which has risen to help the scallion roofs act as thermal chimneys. The access handle of the battleaxe is on the north side, and that is also where the garage had to be located, which presented two problems: sun and access.
“The sun access is a three-metre driveway from the road to the water, widened to four metres outside the garages. Because the apron is so narrow the garages were made wide, to allow car swings in doorways. The doors themselves are at a slope to allow them to close over the back of a Toyota Landcruiser. A lift goes through all three floors so the house is fully accessible, and the bathroom interiors were laid out to be accessible as well. Everyone gets old and that should be no reason to be obliged to leave your home when a few thousand dollars extra during a big spend on a rebuild could extend your safe enjoyment for many years. There is an indoor/outdoor lap pool, with a spa at one end, and an associated indoor and outdoor entertaining area to allow summer entertaining.
“We have a massive black slate plinth containing the shed and the pool, surmounted by a second sandstone block with holes punched in very thick walls for windows to the bedrooms. Poised on top again, there’s a lightweight crystal tent with a floating roof over the living rooms and the master suite and as the building is seen against the sky, it becomes more transparent.
“My favourite part of the renovated space is the family room / kitchen because it has a lovely sunny patio on one side which reflects honeyed light onto the ceiling and has a light and airy feel. Turn only slightly and you are looking down into the bay. If I were to do anything different next time, I would try even harder to dissuade the clients from installing fully ducted air-conditioning. They have admitted they almost never use it because the orientation, sun and thermal design are such that it’s just not necessary. The air-conditioning cost $40,000, which is an awful lot of good wine! What is special about this renovation is that the owner built it himself and did an exceptional job.”
Project Particulars
The project was designed by Pittwater Style Architects
1 Hilltop Road, Avalon 2107
Phone: 02 9918 7800
Email: emile@PittwaterStyle.com.au
Website: www.PittwaterStyle.com.au
Interior designer: Pittwater Style Architects
FLOORING: Ceramic tile
WALLS: Painted plasterboard
AIR-CONDITIONING: Sanyo
KITCHEN: Benchtop: CaesarStone
Cabinetry: De Gabrielle
WINDOWS + EXTERNAL DOORS: Donalco
OUTDOOR
LANDSCAPING: Viridian Designs






