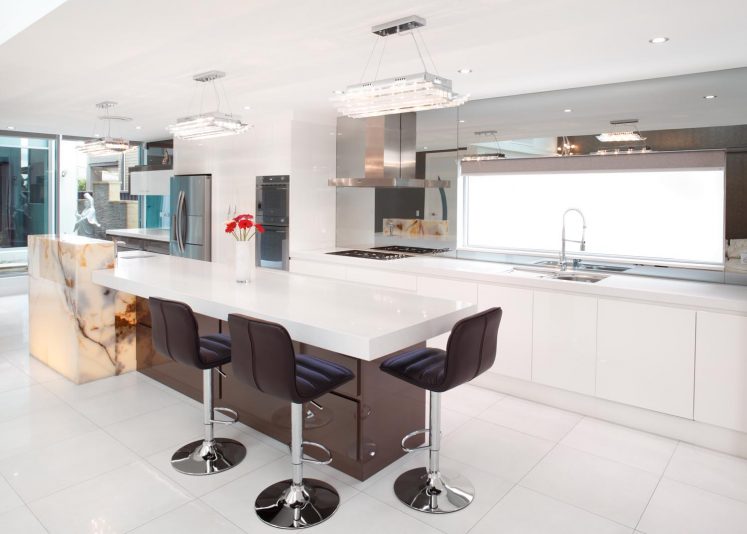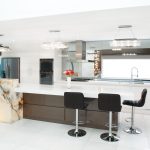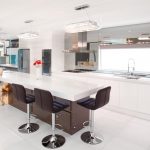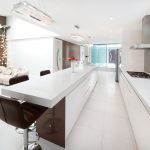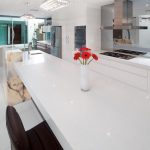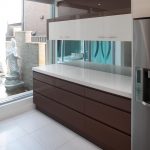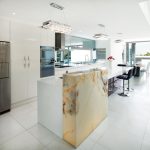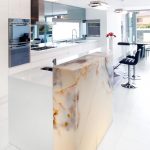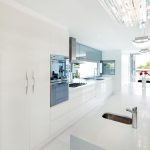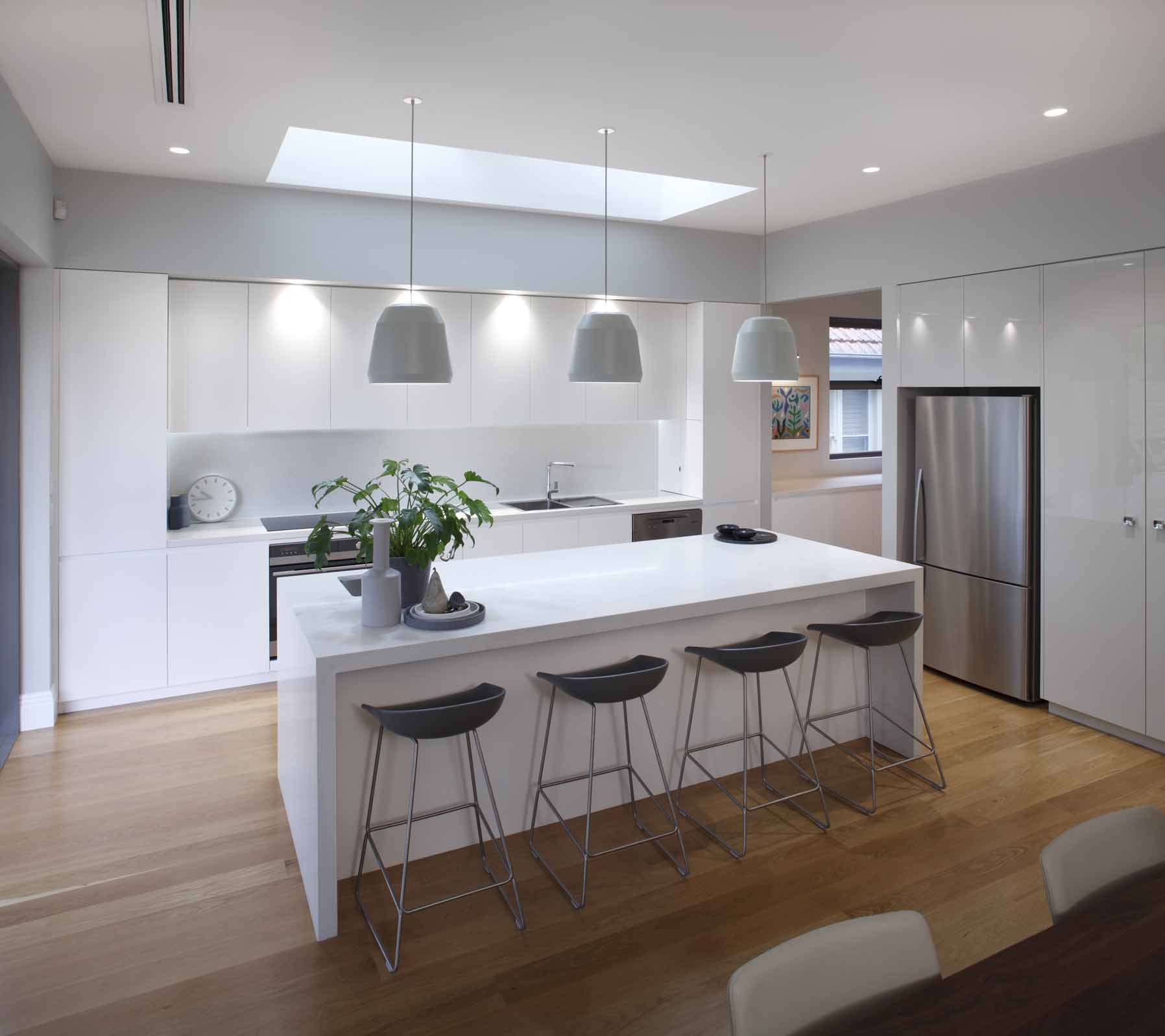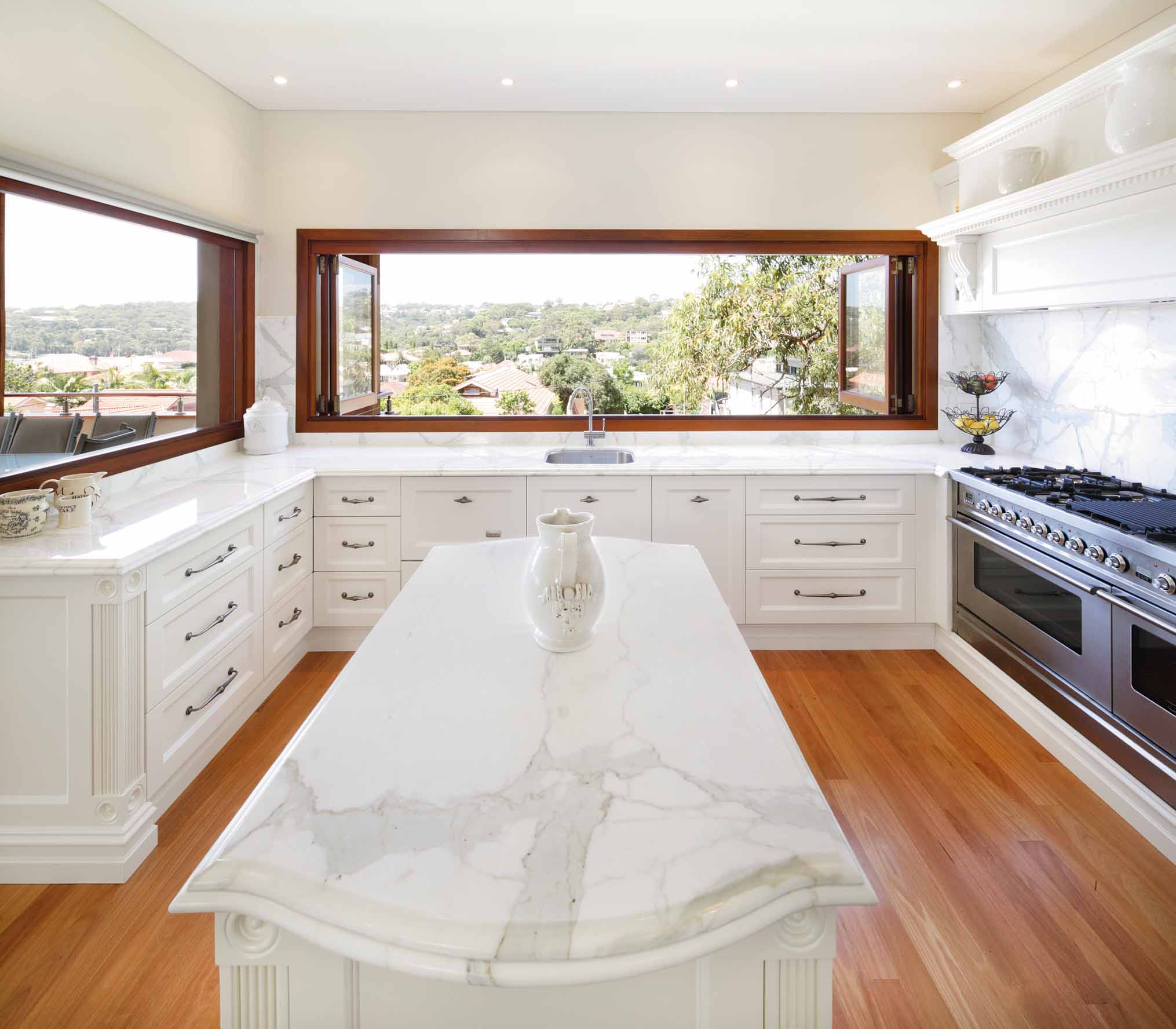This open-plan kitchen employs clean lines, clutter-free benchtops and handle-less hideaway storage to mirror a magnificent modern design
“The layout and shape of this modern kitchen was determined by the home’s architectural design, with its free-flowing walkway from the front door around a three-sided glass wall.
This area then flows into the kitchen and lounge and on to the outdoor patio down to the swimming pool. The open-plan kitchen takes full advantage of the home’s natural light, and plays on its clean lines, handle-less and hideaway storage, and clutter-free benchtops.
Standout features include the two-tone contrasting polyurethane panels, mirrored splashback and the island’s white onyx feature block, which illuminates at night.”
Designer: Fred Tabet for Wonderful Kitchens
For more information
127 Fairford Road, Padstow NSW
(02) 9772 2988
1/100 Penshurst Road, Willoughby NSW
02) 9958 6632
Originally from Kitchens and Bathrooms Quarterly magazine Volume 20 Issue 2
