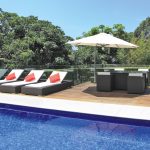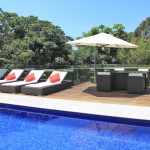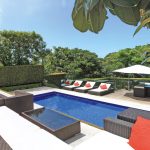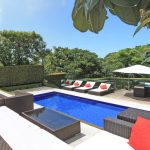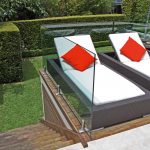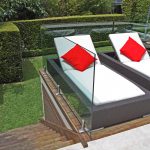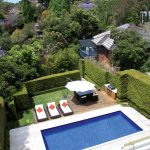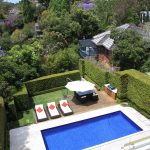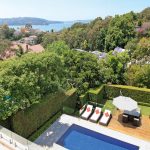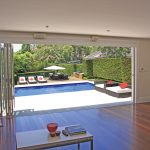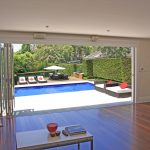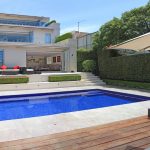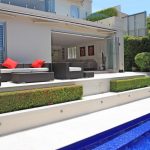Simple design principles and clean lines define this stylish outdoor living space
On this elevated Sydney Harbour property, A Total Concept landscape architects and pool designers have created several outdoor rooms for the owners of this property to relax and entertain in. The development incorporates a stylish cabana integrated with adjacent entertaining areas, a stunning swimming pool plus a large lawn area and gardens.
The cabana was designed by A Total Concept and has been constructed and integrated into the lower level of the residence. In addition to servicing the entertaining needs of the pool, it acts as a games and video room with views over the poolside areas. It also incorporates a gym, a fully appointed bathroom, walk-in storage cupboards for towels, furniture cushions, pillows and pool toys, plus a kitchen with stainless-steel barbecue complete with wok and teppanyaki grills, an oven and microwave, a twin under-bench sink with mixer, and fridge facilities.
The swimming pool and poolside entertainment areas have been designed with simple clean lines and feature an elevated paved area associated with the cabana, as well as a timber deck adjacent to the swimming pool. The two entertaining areas complement each other with similar quality cane furniture providing options for relaxing. The timber deck entertaining area includes beautiful lounge chairs and matching dining table and chairs.
At night, the cabana is lit with halogen lighting in the ceiling for functional purposes and the poolside entertainment areas are well-lit with both spotlights and energy-efficient LED lighting throughout the garden areas to create washes of light.
The poolside timber deck entertainment area, with its large retractable umbrella, provides the perfect shaded entertaining area adjacent to the swimming pool for adults to sit and relax while supervising the children.
The swimming pool shimmers with a vibrant deep blue, reflecting the sky by day and the cabana lights by night. The pool steps and underwater bench double as informal seats and provide a safe area for children within the pool. The blonde travertine paving contrasts elegantly with colours of timber decking, swimming pool and the large lawn area and manicured gardens which contain formal hedges and plantings of cupressus, camellias, port wine magnolias and star jasmine, providing a heady perfume at various times of the year.
This overall project integrates the cabana, pool, poolside entertaining areas, lawn and gardens to create a stunning outdoor room that ensures the ambience of a holiday resort at home for family fun, entertaining and for escaping the stresses of work at the end of the day.
For more information
Landscape Architects & Swimming Pool Designers
Email design@atotalconcept.com.au
Website atotalconcept.com.au
By John Storch
“Poolside Living” from Outdoor Room magazine Volume 18
