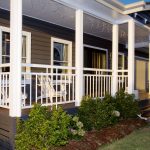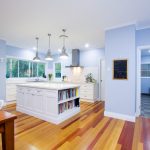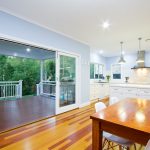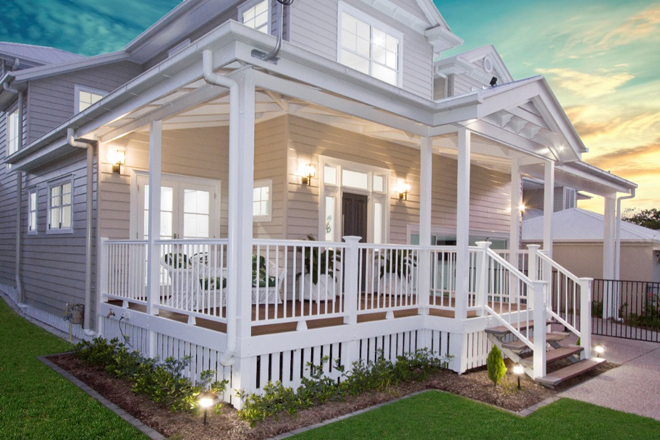This family’s dream home comes to life both inside and out with this beautiful Hamptons-inspired design
“Emma and Troy approached us with a dream to build a Hamptons-inspired Queenslander on their moderately steep sloping site at The Gap in Brisbane. The internal design needed to accommodate their young family and a very busy lifestyle, both now and in the future.
“Kevin Hincksman, the senior designer at Garth Chapman Queenslanders, worked closely with Emma and Troy to establish a design that would fit their brief, the budget, the site and other topographical variables.
“The result is a split-level home with a bold Hamptons facade that subtly follows the contours of the land. This minimised the need for cutting and filling the land and the expensive retaining walls building a standard slab-on-ground home would have presented.
“Expanding on previous works by GCQ along with considerable research enabled the external features of the home to be modelled and inspired by Hamptons architecture, albeit with some Queenslander-style twists. Linea cladding is combined with thick Scyon window and door architraves. Multiple gables with decorative features linked by wide eaves add to a very detailed roof line that could only be constructed by highly skilled carpenters. Thick verandah posts with a wide stair entry to the front verandah are warm and inviting and again indicative of the style.
“Internally, the design provides separation of living areas and bedrooms, children from adults, and multiple spaces for family members to retreat to.
“On the lower ground level the open-plan living space flows out to the external entertainment-sized verandah that overlooks the pool and the nature reserve at the rear of the property. The large kitchen, also with a pool view, features an island bench, stone benchtops, white subway tiles and a very large walk-in pantry.
“Emma, while very happy with their new home, is already plotting her next new build with Garth Chapman Queenslanders. We would of course be honoured to be entrusted again to carefully craft the next project.”
Builder: Stephen Havas, Garth Chapman Queenslanders GCQ
For more information
Garth Chapman
Originally in Build Home, Volume 23, Issue 1




















