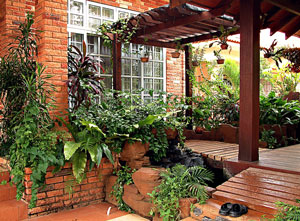
When two busy graphic designers decided to renovate an original worker’s cottage in Bondi Junction, their main objective was to create a sense of space and natural light in the existing dark and badly designed abode.
The fact the house was located in a conservation area, coupled with the small block, were just some of the challenges the designer, Hannah Tribe of Tribe Studio, had to contend with. Tribe devised an innovative solution: designing a new pavilion at the back of the house, separating it from the old section and creating two contrasting courtyards.
“The two courtyards mark the passage from old to new, and bring light and the garden into the centre of the house, while preserving the integrity of the original home,” Tribe explains. “This integration of indoors and outdoors visually extends the internal living spaces, creating the sense of openness that the owners were looking for.”
Deciding on a completely white exterior, the designer was also able to experiment with different materials and textures for the exterior of the new section of the home. This included two small but impressive brick areas, which, due to their orientation and the glazed texture of the bricks, created a unique reflectivity to the feature wall.
The original house had inherent problems — south-facing rear wing with deep verandahs, internal bedrooms, tiny living spaces and a slew of building issues.
“The logic of the original house was that of a typical double-fronted semi — all about the corridor separating bedrooms and terminating in living space,” says Tribe. “This central spine was preserved and extended as a linking element between the old and the new, creating courtyards on either side at the junction. The sectional qualities of the corridor changes at each zone of the house, while the plan remains consistent.
“The new addition to the house is an L-shape, in response to the old, but this time, opening up to the north. The new part also uses the site topography and a change in levels to conceal its two-storey volume behind the original cottage from the street. The new addition also ties itself heavily to the matching semi with a glazed brick return. The rest of the house hangs lightly off this wall, and the mass hovers above the ground level. Light is thus able to penetrate the ground floor plane and deep into the plan through the courtyards.
“The house was brought in on a very tight budget. The construction detailing is very simple and cost-effective. The addition to the house is built on a steel frame with timber infill and lightweight cladding. Hafner House is in a conservation area in Bondi Junction. The existing semi-detached home was a late 19th-century worker’s residence in an area populated densely with single residences sitting large on their sites. Overlooking, overshadowing and overbearing are all issues.
“We chose Euroa white glazed bricks for two tall brick returns facing east and west. The bricks have a beautiful twinkly quality when the morning and afternoon sun shines on them. They are truly special. We have had a great response from everyone on this project. It has such a great atmosphere. Our clients are thrilled. They adore the house, which makes us happy!”
Project Particulars
The project was designed by:
Tribe Studio Architects
ADDRESS: Level 6, 110 Kippax Street, Surry Hills, NSW
PHONE: (02) 9211 3211
EMAIL: hannah.tribe@tribestudio.com.au
WEBSITE: www.tribestudio.com.au
The project was built by: JLS Constructions
PHONE: 0412 222 013
Interior Designer: Tribe Studio
Photography: Brett Boardman
FLOORING: Eco Floor Bamboo vertically laminated in Sand.
WALLS: Euroa Clay products glazed bricks in White and fibre cement sheet.
AIR-CONDITIONING: No! This is an environmentally sustainable project.
KITCHEN:
Benchtop: Statuario marble on the island, white Corian on the wall.
Cabinetry: Polyurethane Dulux Vivid White.
Rangehood: Quasair.
Cooktop: Miele.
SANITARY FIXTURES + BATHROOM FITTINGS: Duravit.
LIGHTING: Pendants are Nelson Bubbles from Spence and Lyda.
WINDOWS + EXTERNAL DOORS: Airlite timber painted white.
SKYLIGHTS: Custom-made by Natural Lighting Solutions.
Outdoor
LANDSCAPING: Clumping bamboo screen planting, ornamental magnolia, Japanese maple, Illawarra flame tree.






