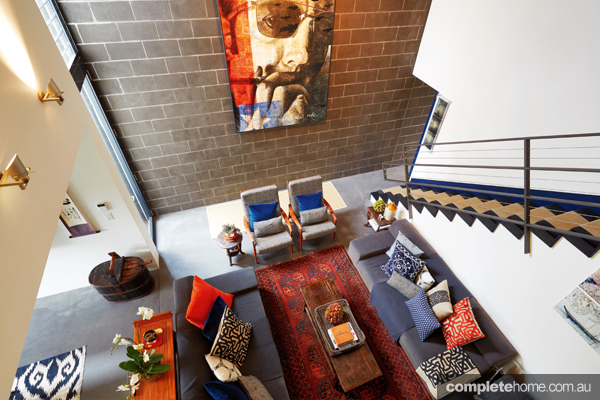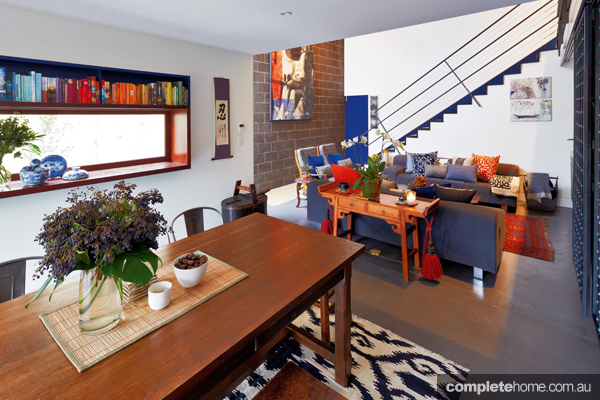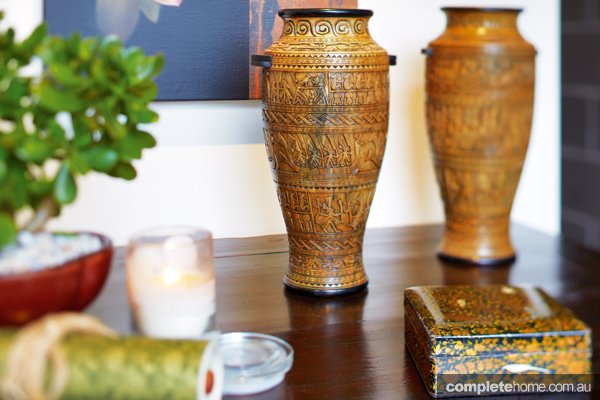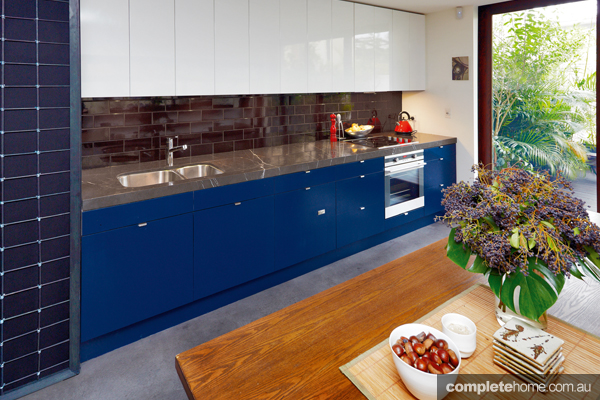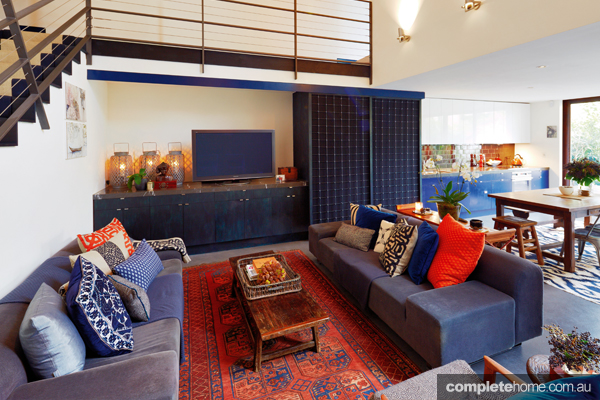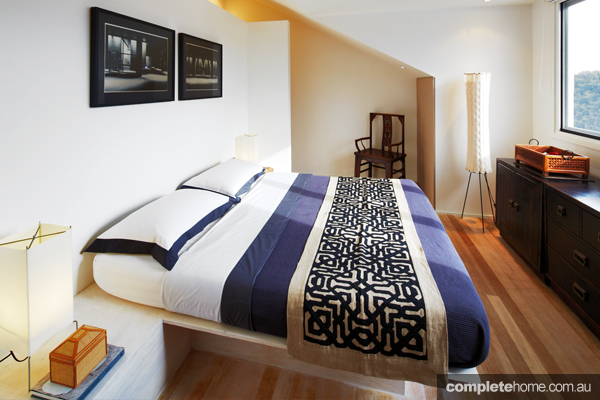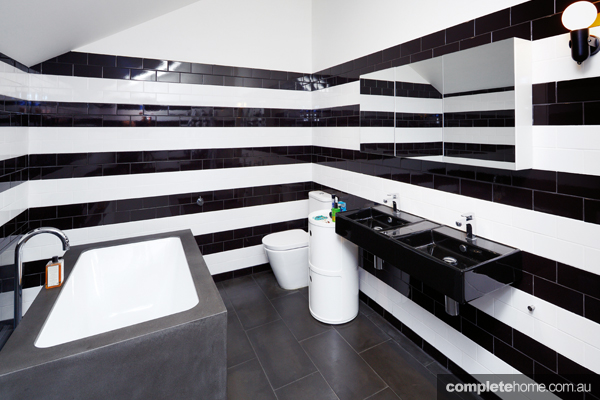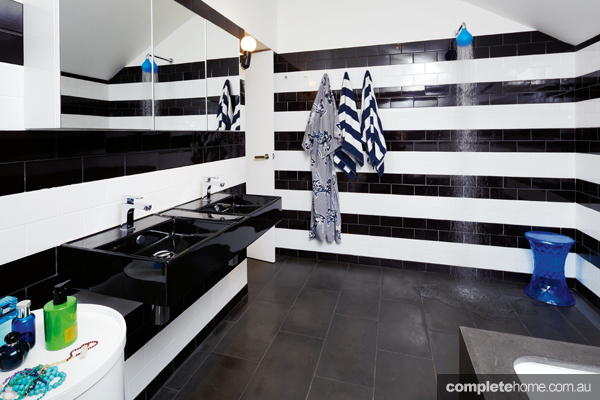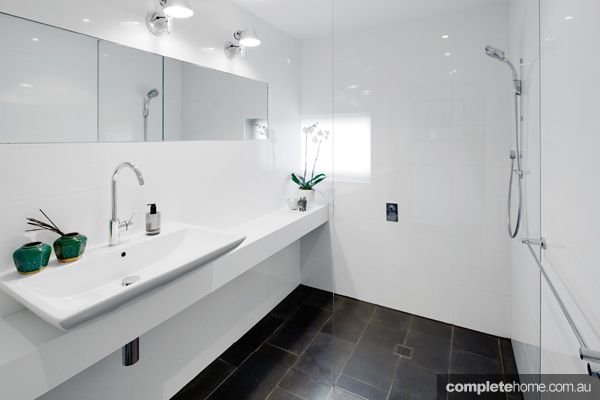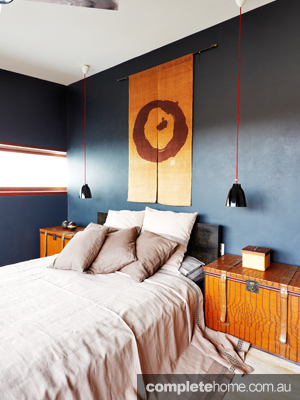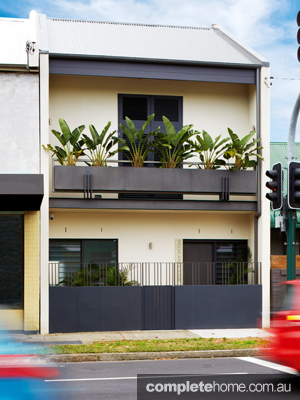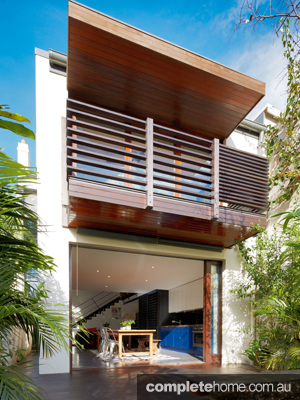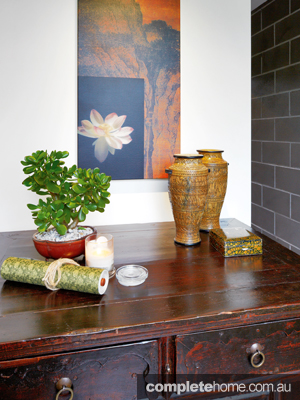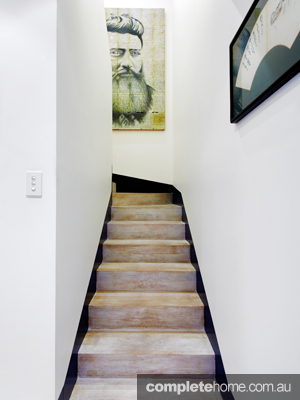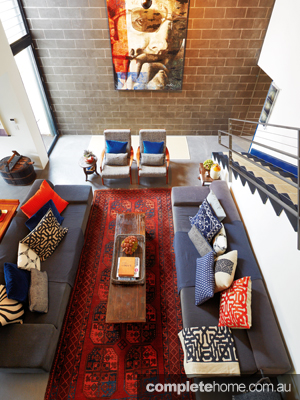Colourful and cohesive, inventive and inviting — this cleverly-designed urban home has all the right elements
The words “space” and “separation” aren’t commonly associated with homes in Sydney. “Small”, “cosy” or “compact” are much more likely to fit when talking about city housing. So, for architect Brooke Aitken and her husband, Stephen, it was never going to be a straightforward build. “We wanted space, separation and a contemporary urban design aesthetic,” Brooke remembers, adding to the equation space for two cars and that “special calm feeling” you find in an urban garden oasis.
Anything else? “I wanted to be inventive with ‘materiality’, such as the hand-done lime wax, clay and soap-flake mix for the timber floors and the blue-black beeswaxed ply panels for the stairs and joinery.”
Born in Sydney, Brooke is a talented architect and interior designer with a career spanning a diverse range of work around the world, including museums, hotels, residential and retail projects in places including the UK, Brazil, Japan and Italy, among others. This project, however, was different because it was her own — a home for herself that she today shares with Stephen and her 20-year-old stepson.
“Stephen and I had been looking all over Sydney for a site so that I could design and build our own home and integrate my architecture practice into it,” Brooke says. “After looking for what seemed like an eternity, Stephen decided to put ‘land’ into the search sites and up popped this piece of land in the middle of Alexandria, an inner-city Sydney suburb.”
Though the couple had been looking in Sydney’s northern suburbs, Brooke had always dreamed of an urban setting. With Alexandria’s recent growth into a trendy design hub, she knew this was the spot. “I love the area. It’s so close to the city, filled with parks that are very dog-friendly (they have a Blue Heeler and joke that the prominent blue decor was designed to match the dog) and has an edgy aesthetic to it.”
The next step was designing and then building the house. “The house had to work on many levels,” Brooke explains. “It needed to work as an office with some separation from the house. We needed to have privacy between our bedroom and our son’s, and we needed to block the noise of the busy street.”
On top of that, the home had to work as a showcase for Brooke’s practice, so it was important to use products that could be shown to clients. They were lucky enough to score land with a six-metre frontage (an average Sydney terrace block usually has only four metres), so Brooke had more land to work with. Designed as a three-level house (although only the first two can be seen from the front due to council restrictions), the home boasts an abundance of space that you only discover once you step inside.
The first floor houses the Brooke Aitken Design office, where Brooke works with her three colleagues. The second level is split, with a large void over the living area, and the two levels are joined by what Brooke refers to as “the bridge”. The front of the second level houses a spare bedroom behind the balcony, while the back is home to their son’s bedroom, bathroom and his own personal balcony. The front and the back can be closed off with sliding doors. “These doors are invaluable,” Brooke says, “as they seal off the living area acoustics. We can be watching loud TV in the living room and our son is undisturbed in his bedroom.”
The top floor is Brooke and her husband’s retreat, fitted out with their bedroom, bathroom and walk-in wardrobe. The minimalistic look of the bedroom draws the eyes to the simple yet elegant furnishing items: the lights, the two paintings above the bed and the view from the window. The bathroom is another story: the black-and-white theme is intense and the linear arrangement further accentuates the interplay between these two bold shades.
Brooke and her family have really enjoyed living in their new home since they moved into the house, but it wasn’t all smooth sailing. “It all took far too long,” Brooke chuckles. “What do they say about cooks in the kitchen? I found it quite difficult to find time to design and document the house as I had to do this after hours.” Small problems also amounted to seeking bigger solutions. Because the site is in a conservation zone, Brooke had a number of schemes knocked back as the council regarded them as too controversial for the area. “I think it’s important to push the envelope in your own work with architecture,” she says. “But council was less than impressed and wanted to see a more traditional terrace form inserted into the urban fabric.”
Another issue was discovering that, like the rest of Alexandria, their land was a sandy swamp. “Right at the start of the process we found a serious issue. Alexandria was a sandy swamp and our land was no different. The issue was the 100-year-old neighbour was found to have no footings at all and its single-skin brick wall was being held together purely by its mortar. When we started to excavate along this wall, the start of La Niña hit and we had a very stormy night where we were very worried about it collapsing. We then had to redesign the footings completely, which set us back a month and a fair amount of money,” Brooke explains. “Fortunately, although there was no bedrock, the sandy soil also meant that water flowed away quickly from the affected area.”
Looking at the house today, you wouldn’t have a clue about the setbacks they endured. Although the streetscape view conforms to the strict Alexandria style, it’s the interior that astounds. The what-looks-like-a-two-storey semi opens up into three-storey magnificence, with a uniquely designed void. “I love it!” Brooke says, referring to the void. “I often hear first-time visitors say it is like a Tardis with an oasis out the back. The home is restrained from the front entry but it opens
up completely towards the back.
The traffic noise is completely abated from the office sliding door to the living room and visitors are also amazed that once you step into that area it is a world away from the street.”
Fortunate to have a northwest-facing back, Brooke designed the house with ventilation as a top priority and a slab on the ground that heats in winter and cools in summer. “The theory books have worked on this project, which was good to see,” she laughs. The rest of the house has also been designed with environmental considerations in mind. Natural light is abundant (“We have a magical tracking of a rainbow of light through the louvres across the void walls every day,” Brooke says) and systems such as solar water heating, a rain tank for the garden and whirlybirds on the roof that are constantly sucking air up the stair voids were employed to ensure the house remains comfortable and environmentally friendly to live in.
It’s a dream house for Brooke and her family, and is a handy showcase of her work. “It’s special because it shows clients that I have been through the process myself and have lived to tell the tales. I don’t sugarcoat the process for them at the beginning of each project because building is hard and stressful and there are always issues,” she says. “But if I can be waking up happy in my house each day, I think they can see where the good is in what we do.”
For more information
brookeaitkendesign.com.au
Written by Tatyana Leonov
Photography by Marian Riabic
Originally from Design & Decoration magazine Volume 4
