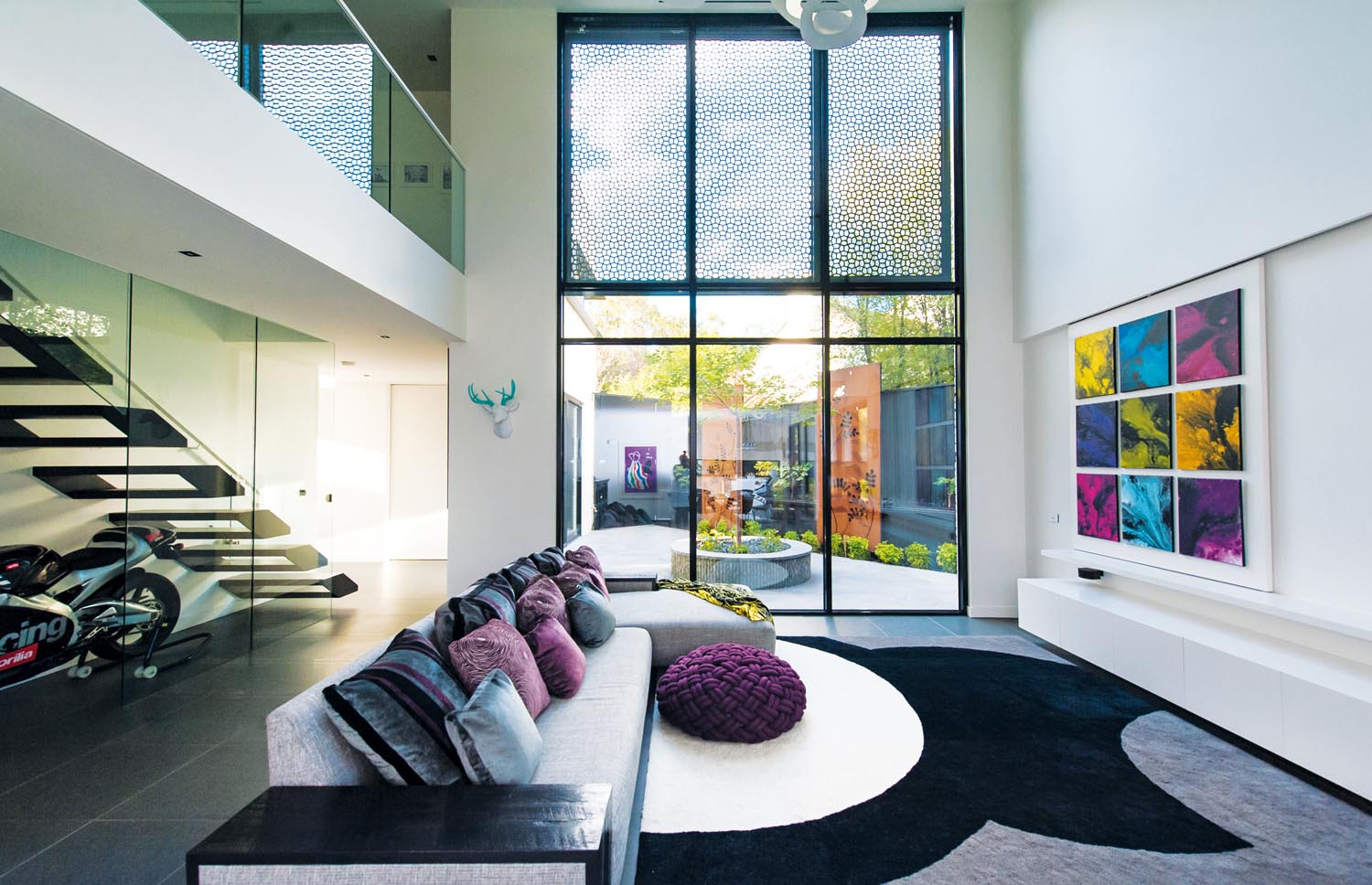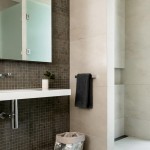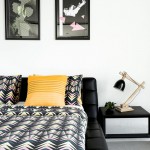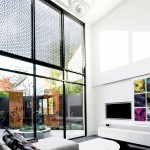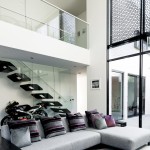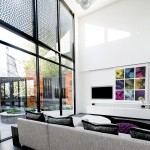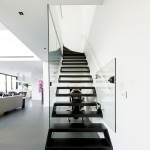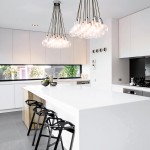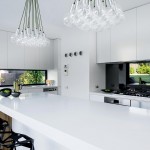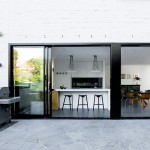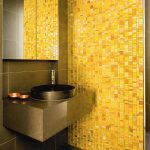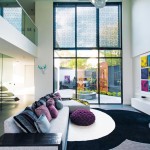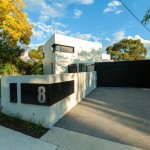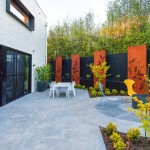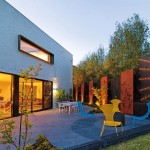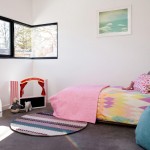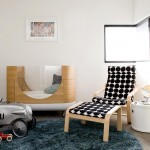With its nod to mid-century architecture and a dash of industrial style, this modern family home is a glass-fronted beauty
HOUSE Melbourne Modern
LOCATION Balwyn North, Vic
COST $1.2M
DATE COMPLETED August 2012
Back in 2004, Grand Designs UK featured a house called the Sugar Cube — a modernist structure with lots of glass and a stunning double-storey void area. The owners of this modern Melbourne home adored the UK project so, with the help of Canny Architecture, they drew on the Sugar Cube for inspiration for their own dream home.
Homeowners Kara and Lloyd have two young children and a pet cat and wanted a stylish house that was open plan and child-friendly without compromising on design. “We wanted the house to reflect us and the way we live,” says the couple. Set on a gently sloping rectangular block, the home is designed to capture the morning sunlight but protect against the hot westerly afternoon sun. The open-plan living and kitchen area is downstairs, connecting spectacularly to the outdoors with the double-storey glass wall and screen. The house has three bedrooms and three bathrooms, along with a study, large garage, gym and kids’ “snug”. Lloyd’s love of warehouse conversions and Kara’s appreciation of mid-century architecture are alluded to throughout the house and there are plenty of industrial finishes such as steel and dark tiles. A bold monochromatic palette accentuates the modern and industrial feel further and was intentionally chosen to act as a blank canvas for changing colours and tastes in furniture and furnishings. Darker shades used in the floors and ceiling produce a moody atmosphere and accentuate the white tones in the home, creating contrast.
The industrial warehouse feel of the home extends to its exterior with recycled bricks individually and painstakingly arranged and knocked manually with a mallet to create a unique textured and aged look. “Stepping stones across a pond make you feel as though you float into the home,” says Janine Carter, interior designer for Canny Architecture. This entrance to the home is unique in itself and is a fitting introduction to the house, setting the tone for the rest of the property and its many bespoke features.
The first floor has two distinct areas for children and adults, connected ingeniously via a bridge. It’s a highlight of the house, as Mary-Ann Woff, head architect at Canny Architecture, says, “The bridge connecting the two zones of the house overlooks the double-height windows and void area and is truly breathtaking and unique in its design.” The master bedroom or “adults’ retreat” is expansive with a tea and coffee station, en suite and decked balcony area looking over the city, plus a spacious and elegantly designed walk-in robe.
Lloyd is passionate about fitness and motorbikes, which led to the inclusion of a fireman’s pole that connects the master bedroom directly to the gym. The gym also features strategically placed picture-frame windows that create a focal point of the motorbikes in the garage while working out.
“The fireman pole from the master bedroom to the gym, with views to the garage, makes for a fabulous, enviable ‘man cave’,” says Janine. Personal elements such as this were important to the homeowners, who desired a house that reflected their personalities and the way they like to live. “We didn’t want to play it safe or build something for resale purposes,” says Kara.
The double-storey void the couple loved so much about the Sugar Cube house is an idea that has been adapted brilliantly for their own home and one that has become a favourite feature of this house, creating a lofty, light-filled living space. “The main living area has beautiful light at all times in the day. In the morning, the sun comes through the Lump screens, dappling the sunlight and giving [the space] a magical feel,” says Kara. Such large windows meant the orientation of the house had to be carefully considered with regard to heating and cooling the home, points out Mary-Ann. Achieving a six-star energy rating, the house features double glazing on all windows, LED lights and a waffle pod slab to reduce heat and energy loss.
Another aspect for consideration was privacy. The house was cunningly positioned so that private spaces are completely concealed from the street and the design was also carefully considered so that overshadowing of neighbours’ houses wouldn’t be an issue.
The floating, folded staircase and glass balustrade is a special feature of the home, its steel form accentuating the nod to industrial style. It was an engineering feat in itself, with strict safety regulations having to be thought through. The result is exceptional, worth the effort and a favourite aspect of the house for Kara.
No family member was left out of this personalised home design. While the kids and parents each have their own zones, the family cat has a special custom-designed and -manufactured cat door in the laundry door. Visitors have been catered for as well, with the study capable of being converted into a guest bedroom and the adjacent bathroom also doubling as a powder room complete with hidden shaving cabinetry and a shower tucked neatly behind the yellow mosaic tiled wall.
This is a beautiful and meaningful family home that has individual spaces as well as a large, open and airy living area that connects to the outdoors for spending time together. It is rich in careful detail and has a style and design that enables each family member’s character to shine through — whether through an art piece, a strategically placed window, opulent walk-in wardrobe or a fireman’s pole.
Photography by Rebekah Jewell
