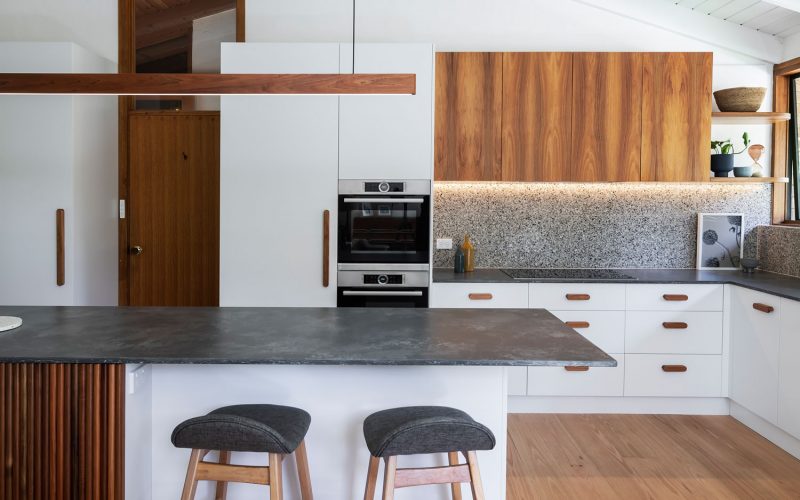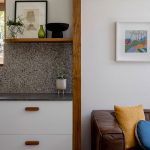Expert attention to detail and a focus on premium materials elevate this kitchen to a luxurious space that complements this mid-century-style family home.
With a brief to open the kitchen area by removing a heavy brick island back wall and a wall between the meals and family room, the formerly enclosed layout has been transformed into the ultimate open-plan retreat.
Commonly used in mid-century design, blackwood timber is the standout feature of this space, with stunning accents beautifully executed throughout. A slatted solid timber screen creates an endpoint for the kitchen while providing an open barrier that is a nod to traditional mid-century design. Accentuating the natural timber, LED strip lighting has been installed to the underside of the overhead cabinets and custom blackwood bar light.
The curved island bench with blackwood half-round battens creates added texture and interest and includes a cleverly concealed push-to-open wine storage rack inside. Additional storage solutions include Blumotion inner drawers in the pantry, a VS COR Flex unit in the corner base cupboard and drawer inserts throughout.
Every detail has been executed to perfection, from the integrated dishwasher that keeps the base cabinetry uniform with white fronts and custom blackwood handles, to the exposed flue that has been painted to seamlessly match the wall colour.
The mid-century touches and perfectly proportioned floorplan of this stunning space create a visual link between the kitchen and living and family rooms, and tie the design to the backyard beyond.
Designer Nathan Wundersitz
For more information
SpaceCraft Joinery













