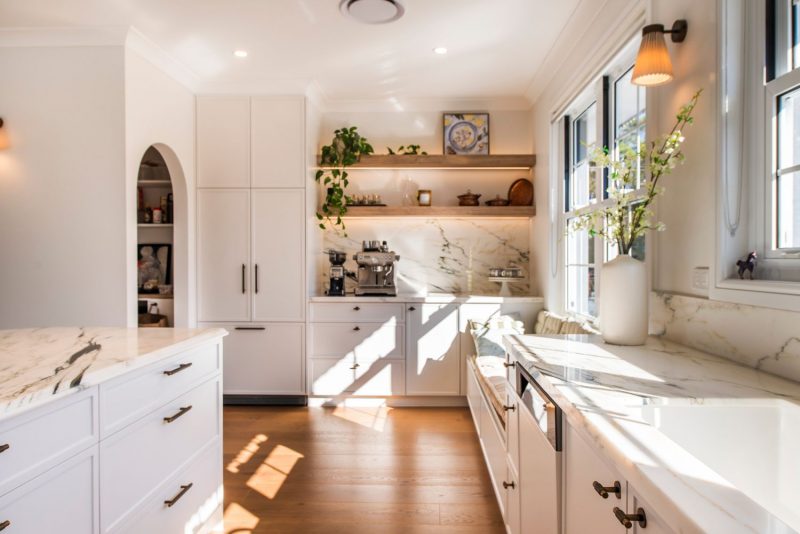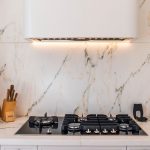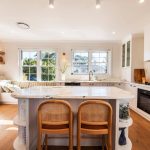Design & Build: Premier Kitchens
This room was once a closed-off 1970s kitchen-diner combo, with cramped bench space and limited storage. It’s now been completely transformed by Premier Kitchens into a breathtaking, modern culinary hub with a sophisticated edge. Designed with food, family and entertaining at its heart, this renovation blends functionality with timeless elegance.
The homeowners were after a space that went far beyond cooking – a place where conversation flows as easily as the morning coffee. Premier Kitchens brought this vision to life with a reimagined open-plan layout, featuring a striking marble backdrop and a beautifully curved island that anchors the room both visually and practically. This central island serves not only as a food prep area, but also a casual dining and relaxation zone, thanks to thoughtfully integrated seating.

Design details shine throughout, from the bespoke curved rangehood and soft archway leading to the pantry to the cleverly placed appliance cabinets that keep clutter at bay, allowing the open-plan space to breathe. A banquette seat under a lower window makes smart use of existing architecture while adding a cosy, cafe-style nook for enjoying a well-deserved cup of tea.
Functionality was key in this reno. The new layout ensures seamless flow from pantry to coffee bench, and the island’s positioning allows the cook to remain part of the action while entertaining guests.

With its perfect blend of classic materials and contemporary curves, this Premier Kitchens renovation delivers a kitchen that is as inviting as it is practical – a true centrepiece for modern living.
Design response
Objective
A modern update that opens up the space and allows the homeowners to be part of the action when entertaining.
Solution
An updated open-plan layout featuring a marble island, plenty of seating space, and a pantry with a coffee station and ample storage

Find out more on Premier Kitchens.

















