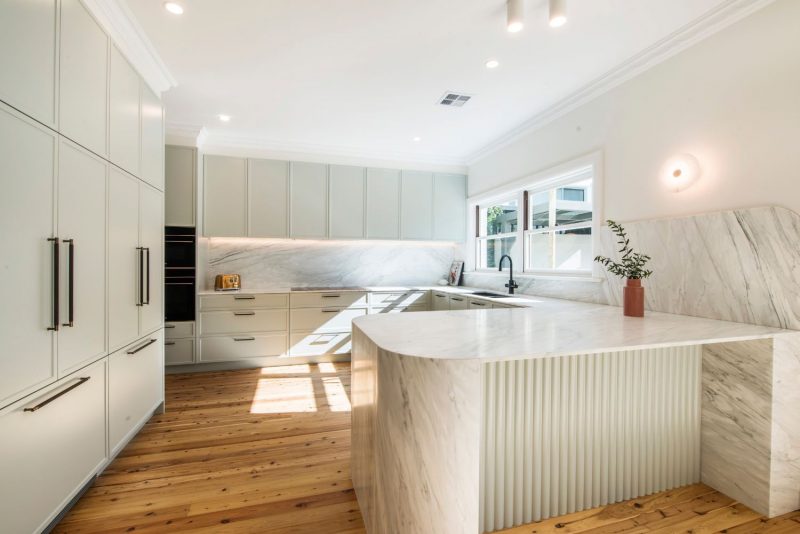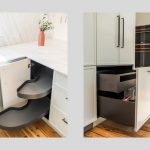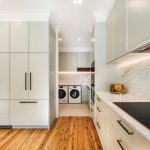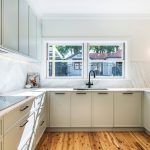For this ever-growing family, the kitchen had long been the heart of the home. Although the existing kitchen was in good condition, it was dated and lacked the functionality needed for hosting family gatherings, especially with grandchildren now in the mix. Enter Premier Kitchens, who transformed the space into a luxe yet practical showpiece designed for real life.
While the kitchen had a generous footprint, its layout was inefficient. A key design move – relocating the entrance to the laundry – proved to be a game-changer. This allowed the removal of an awkward corner, leading to a more streamlined and functional layout.

Aesthetically, the kitchen now exudes quiet sophistication. A stunning natural stone benchtop sets the tone, with elegant curves in both the island and splashback creating a soft, contemporary look.
Thoughtful touches such as timber panelling, a sculptural wall sconce, and a bench return for casual seating elevate the space while enhancing its practicality.
Behind the beauty is serious functionality. Upgraded appliances, smarter storage, and improved flow between the kitchen and laundry have made daily life easier and more efficient for the owners.
A considered balance between designer appeal and functionality for daily family life, there’s no doubt this kitchen will stay beloved for years to come.


Design Response
Objective
An updated kitchen that was better suited to the ever-growing family’s needs
Solution
Relocating the entrance to the laundry and creating a more streamlined layout featuring updated appliances, sophisticated natural stone benchtops, and smart storage solutions.
For more Information
Premier Kitchens
A 63 Penshurst St, Willoughby NSW
P 02 9958 4000

















