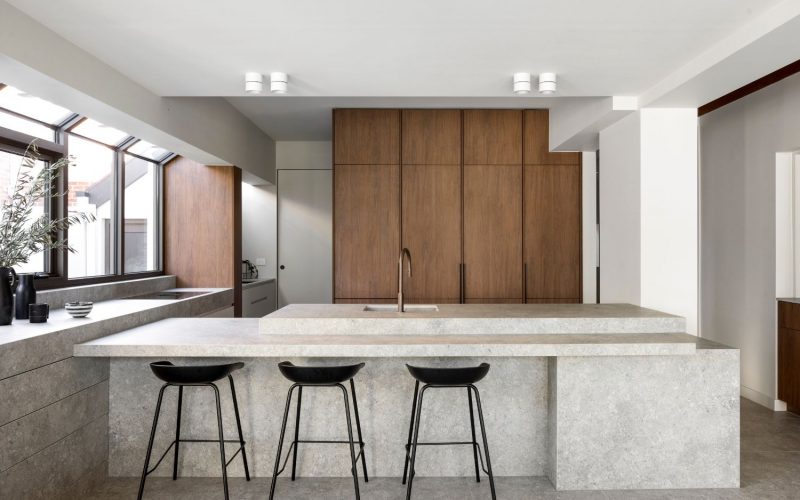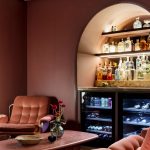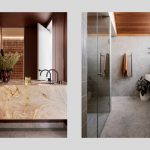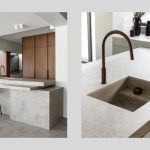Design: Kirsty Ristevski (Curatd)
Photography: Dylan James
The original home was in a state of serious disrepair and in desperate need of revival. Designer Kirsty Ristevski of Curatd was tasked with breathing new life into the 1980s Max Walker-designed home, honouring its striking mid-century bones while delivering a luxurious, future-focused renovation.
The challenge was to marry architectural integrity with innovative materials and elevated comfort – balancing old with new, statement with subtlety and innovation with warmth.
The kitchen’s location was one of the home’s few redeeming attributes but it lacked soul, intent and modern appeal. Similarly, the bathrooms were relics of a bygone era. Their design was fragmented and lacking in imagination. They needed to be reconceptualised to imbue them with the functionality and sophistication contemporary family life demands.
The reinvented kitchen is a bold expression of sculptural form and refined utility. It features the Australian-first use of Cosentino’s Dekton Pietra Kode in large-format tiles, which sweep up from the floor into a show-stopping multi-tiered island bench. The island’s layered structure adds depth and drama.

A custom sink carved from the same stone is paired with Brodware Statue Bronze PVD tapware. The elegant metallic finish, used throughout the home, offers warm contrast.
Selected for performance and aesthetics, the appliances include a Bora downdraft induction cooktop (externally vented for uninterrupted sightlines), Siemens iQ700 ovens concealed behind pocket doors (a steam/microwave combo and a touchscreen oven), two integrated Liebherr fridge/freezers (one with an ice-maker), and a Miele integrated dishwasher. The kitchen is partnered with a butler’s pantry that features a deep sink, appliance garage and intelligent cabinetry solutions.
The powder room is bold and moody, boasting a matchless custom Narcado Quartzite vanity, Brodware Statue Bronze PVD tapware, Phi Phi Retro kit-kat mosaics from Perini, push-to-open cabinetry and dramatic Haymes-painted walls.
Each bathroom was curated to have its own identity while maintaining overall cohesion. Common threads include tactile finishes, Brodware fixtures and Omvivo smooth-surface vanities.
The master ensuite is a serene sanctuary with a freestanding bath nestled against a curved Moda Mint Chevron-tiled wall, double Omvivo vanity and mirrored cabinetry. A private retreat of light and calm, it leads into a custom walk-in robe. The two additional ensuites feature Yubi Pickle tiles, vertical heated towel rails and Dekton surfaces for visual continuity.
In an inspired move, the basement was transformed into a hidden Speakeasy bar, outfitted with Vintec fridges and accessed through a custom-designed bookcase door.
Through bold materiality, thoughtful spatial reworking and attention to detail, the home has been reborn as a sanctuary of layered luxury.
Design response
Objective
To retain key architectural features while reworking the materiality and detailing to suit 21st-century living.
Solution
A canny mix of modern materials, fittings and appliances enhances the functionality and imbues the home with a contemporary yet respectful aesthetic.


For more information, visit e&s











