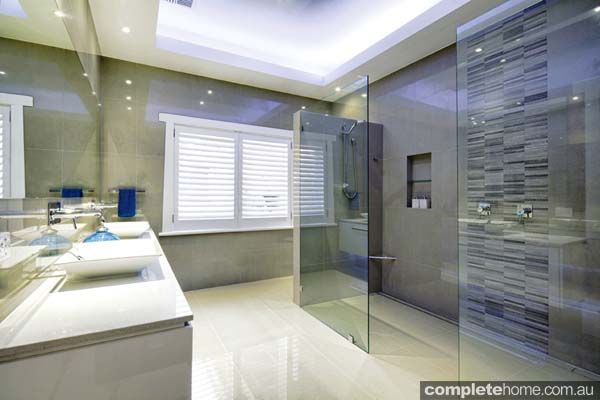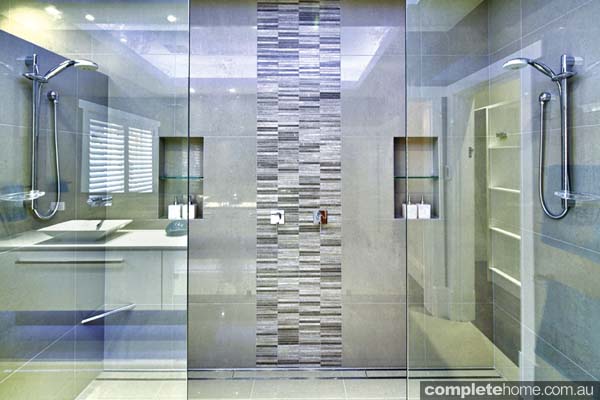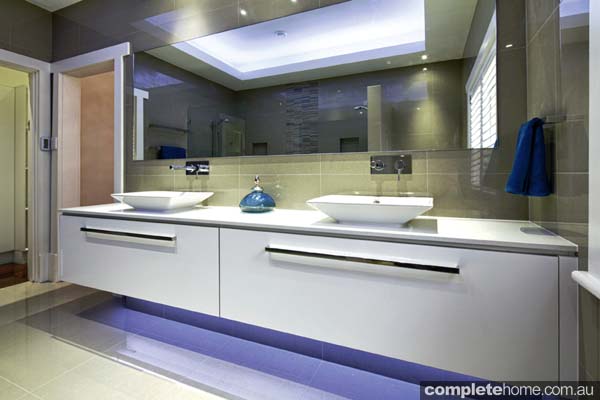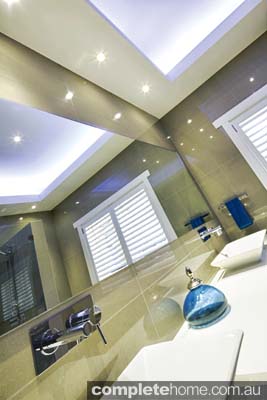A sleek and symmetrical bathroom design from Bathrooms & Kitchens by Urban is created using repeated features such as a double shower and vanity.
“When entering this lavish space, the most prominent element is the identical double vanity which complements the his-and-hers twin showers, while the matching shower panels complete the symmetry. The stand-out element of this master ensuite is the bulkhead that envelops the entire space. By respecting the original ceiling height, the design allows this prominent feature to shine. It’s complemented by LED lighting, which creates a more personal space and offers the ultimate sense of luxury.” Designer: David Cocks for Bathrooms & Kitchens by Urban, byurban.com.au
WE LOVE: How the LED lighting complements the design while also offering a sense of secluded luxury.
EXPERT TIP: Never underestimate pre-existing design influences such as original ceiling heights.
Bathrooms & Kitchens by Urban project details:
Heating Under-floor heating
Floor tiles CR6008 polished porcelain
Wall tiles CR6008 polished porcelain
Feature tiles Dark-silver Travertine
Cabinetry Finish Albedor; Ultra Finish — white with two-tone-edge strip
Benchtops Smartstone — Astral
Lighting LED strip lights
Vanity basin/s Kohler Rêve vessels
Basin mixers Hansa Vantis in plate mount
Shower mixers Hansa Vantis pin quad
Shower Methven Futura rail
Shower screen Frameless panels
Toilet suite Caroma Cube Invisi wall-hung with metal rectangular buttons
Mirror Flat-edge glue-fix mirror
Strip drain Delway tile grate with tile flange
Accessories EMCO Loft towel rails, Delway round footrest, Thermorail heated towel rails
Bathrooms & Kitchens by Urban showroom:
48 Magill Rd, Norwood SA
(08) 8363 1444
“Ensuit Retreat” from Bathroom Yearbook magazine 17















