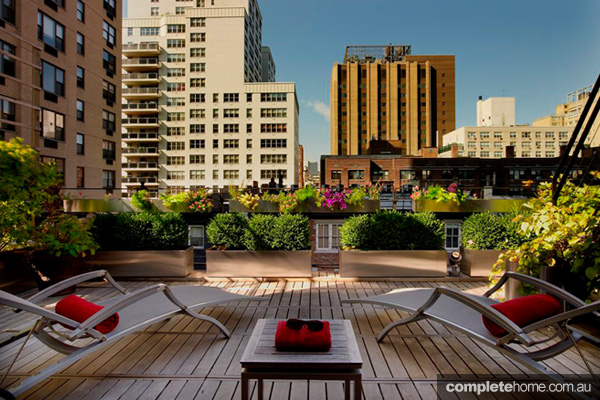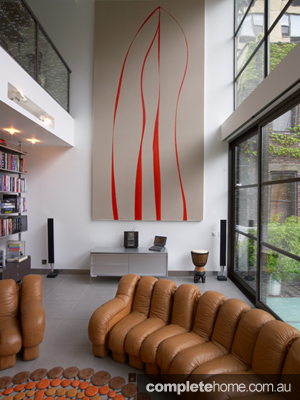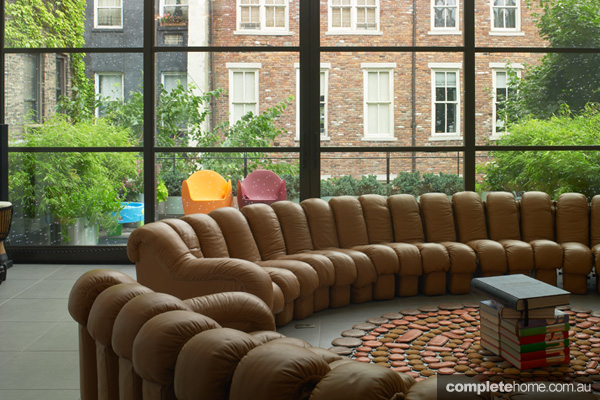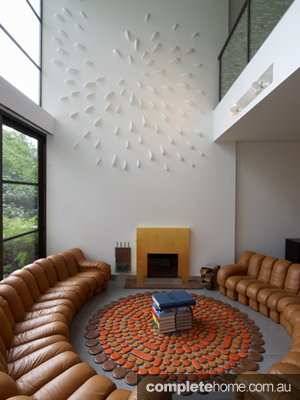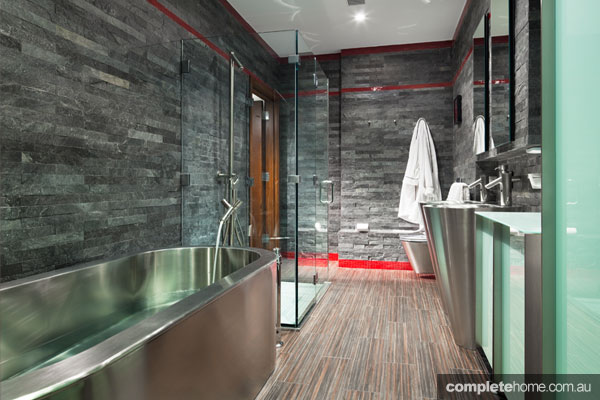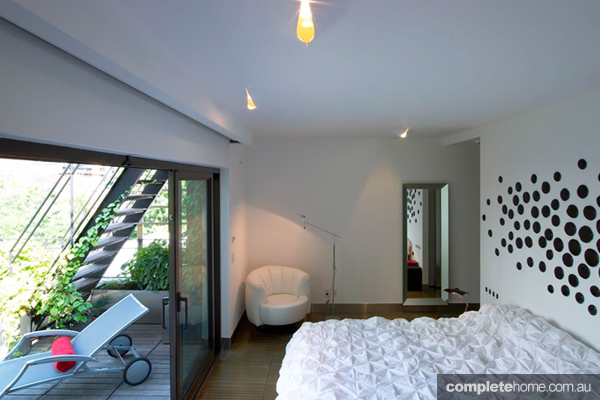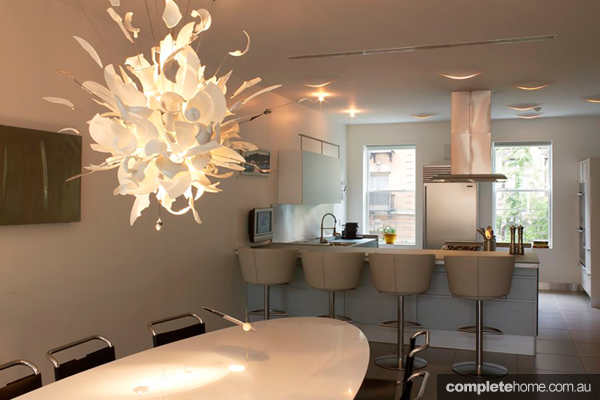From dilapidated dwelling to art deco townhouse, this Manhattan abode has undergone an amazing transformation.
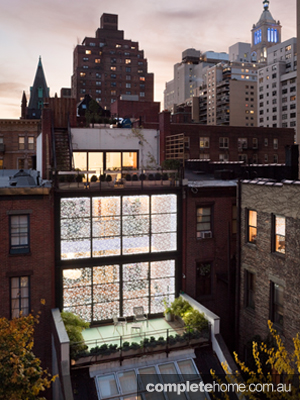
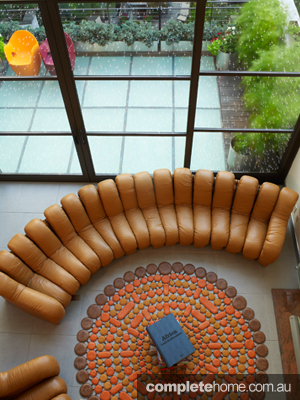
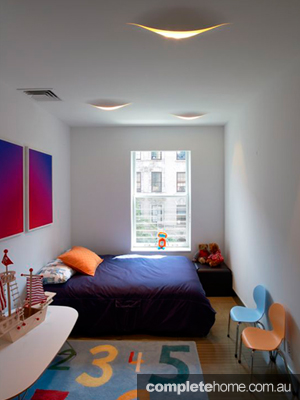
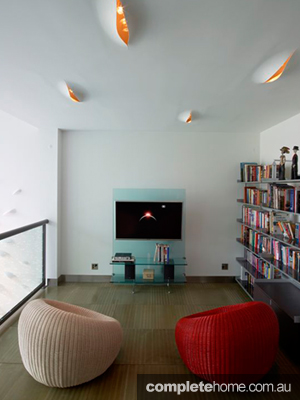
New York, New York: that famous city that never sleeps is home to millions of people pursuing their dreams. For countless individuals, their ultimate goal is to live, breath and work in this legendary city.
The East Village is a far cry from its former self in modern-day New York. From its humble farmland beginnings to the European immigration wave, the numerous neighbourhoods that make up the borough have been revitalised in recent years through the preservation of local landmarks and buildings.
This historic townhouse is set in the heart of the vibrant East Village. Ulises Liceaga and his wife saw the potential this building had and decided to give it the TLC is was crying out for, transforming it and bringing it into bustling 21st century New York.
Originally a dilapidated dwelling, the structure contained three loft-like apartments that were all dark and very small. Ulises decided to start afresh, redesigning the entire layout of the building and reconfiguring the structure into two dwellings, one atop the other.
“I wanted to go against the grain of the standard ‘row house’ typology and bring this townhouse into the 21st century,” says Ulises. “Gone are the small compartmentalised units and dim lighting; now there is an open, spacious environment bathed in natural light.”
Focusing on the top-floor apartment he and his wife were to call home, Ulises added an additional 620-square-foot storey that would become the master bedroom. From here he continued with the rest of the home, focusing on an open-plan living design that would connect the kitchen to the dining and living spaces. At the same time, Ulises didn’t want to take anything away from the traditional features of the residence; he simply wanted them to blend in with their new contemporary counterparts.
“Working within a landmarked building had its constraints,” continues Ulises. “We constantly had to adjust plans to keep in line with square footage requirements.”
Looking around the home, you’d be forgiven for thinking you had walked into an art gallery. There is not a dull space in the home. The walls are full of interesting and intricate designs, many courtesy of friends of Ulises and his wife. It is easy to see how the vibrant tones of Ulises’ Mexican heritage have made their way into the design; every piece of furniture or art is different, yet mesmerisingly appealing.
“There is a certain simplicity and sobriety within the townhouse, but one cannot ignore the playfulness that also shares the space,” says Ulises. “Collaborations with family friends, such as sculptor Emilio Garcia and light designer Ingo Maurer, add a whimsical flair.”
Nowhere is that whimsy more apparent than in the innovative lighting feature that covers the glass facade of the building. Faced with the dilemma of needing enough light but not wanting to compromise privacy, Ulises and lighting designer Ingo Maurer came up with the adventurous LED lighting design.
“With the LEDs fully lit we create a curtain — one that both blocks exterior views but lights the interior,” explains Ulises. “With the LEDs unlit our open plan is bathed in natural light.”
New York is a magical city. For anyone who has had the fortune to live there or simply visit, there is a certain vibrancy that inhabits its occupants and its streets. Ulises has managed to draw inspiration from this and create his own oasis that is surrounded by one of the busiest metropolises on the planet.
“This project will always hold a certain weight and importance in my portfolio because it was my first big commission in my new practice,” he explains. “I love being here because when I look around I see artwork created by childhood friends from back in Mexico City, I live under a beautiful glass façade that acts as my own starry constellation at night, and outside my windows I see a slice of history.”
By Tessa Hoult
Photography by Eric Laignel & Paul Warchol
From Luxury Home Design magazine Vol. 15 No. 6
