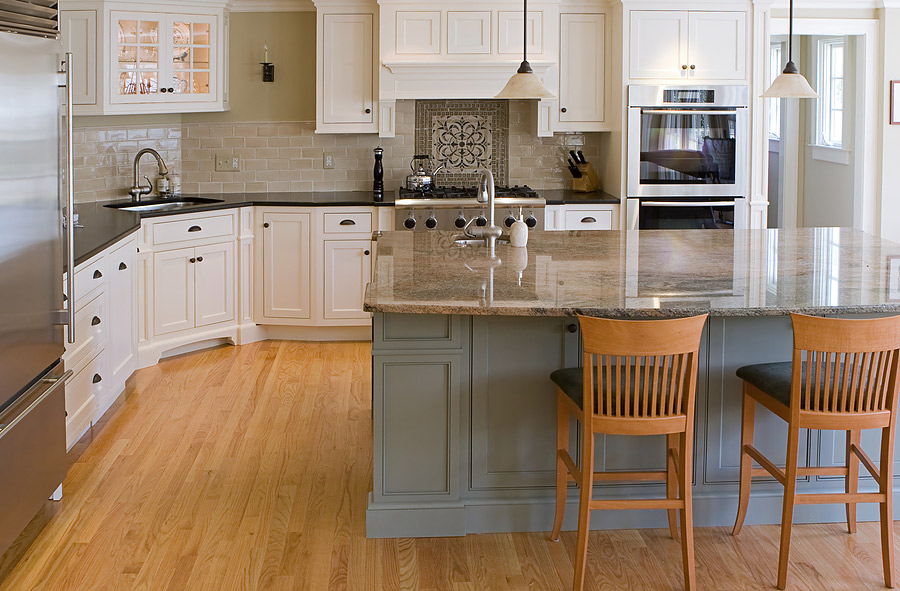Taking best advantage of the location, this renovation took the kitchen from cramped to capacious.
Space — it’s what we all desire more of in a kitchen makeover project. From the open feel that the Australian lifestyle demands to the need for more preparation area or storage, kitchens can never have too much. This kitchen renovation was no different, as the previous room was confined and tight with the space available, suitable for only one cook at a time. Storage was limited and the whole room felt separated from the rest of the outdoor entertaining area. The new kitchen, designed and built by Dana Kitchens, provides these forms of space in abundance.
A raised section of the servery was incorporated into the design to provide a sense of privacy and separation from the formal dining area without taking away from the roomy feel of the open-plan area. Extensive use of clever storage solutions within the cabinetry provides plenty of room for everything — from pots and pans to small appliances. An island bench provides not only added bench space for preparing food and having informal meals and drinks with family and friends, but overlooks breathtaking views of Southbank, making culinary duties a pleasure rather than a chore. Connecting the kitchen with the outdoor entertaining area was a priority for the owners. The location of the island bench means it’s just a step or two away from the view-appointed balcony, ready to serve the fare and entertain. With room for two or more chefs to prepare simultaneously, this kitchen is a great success.






