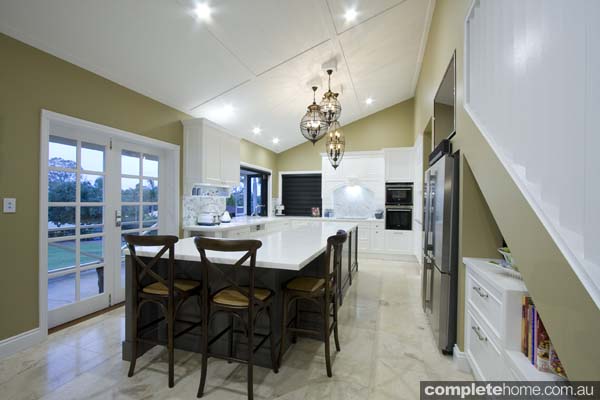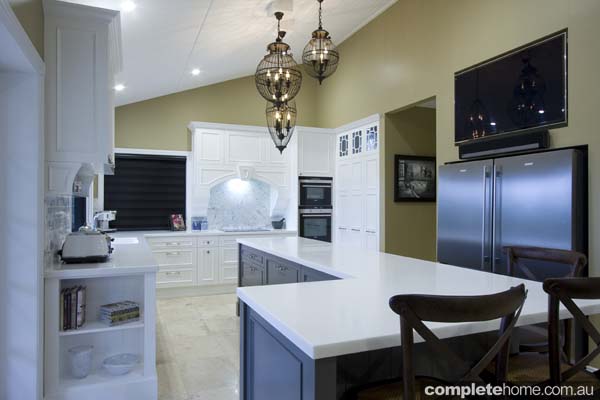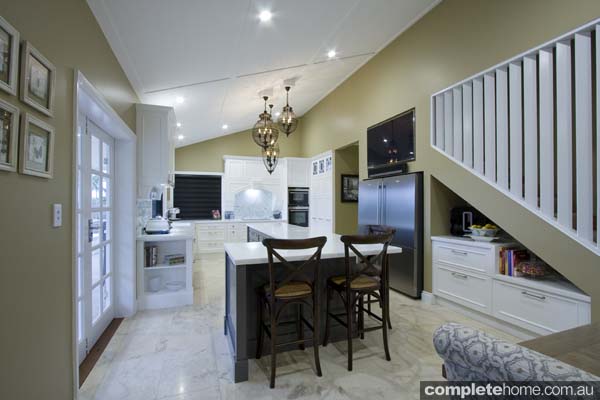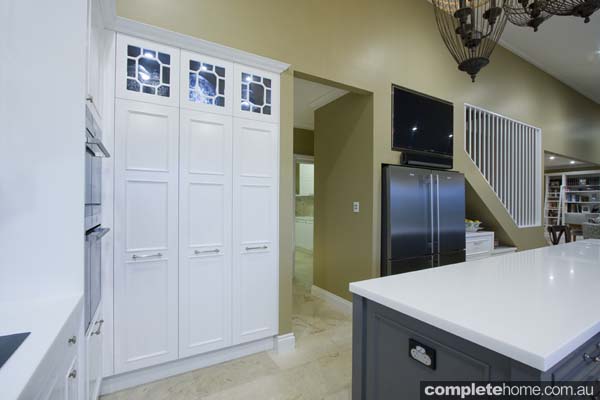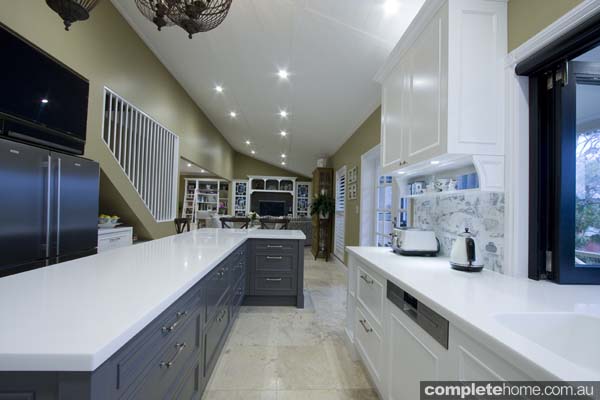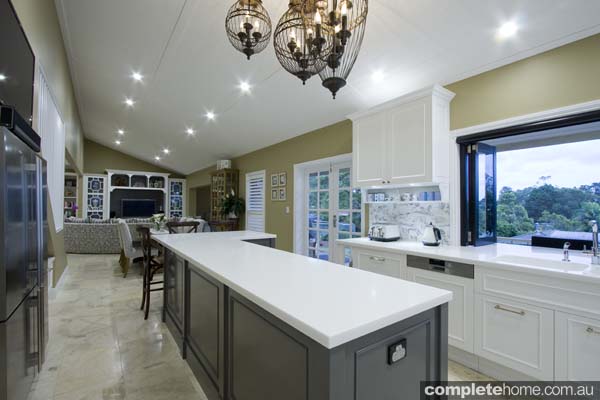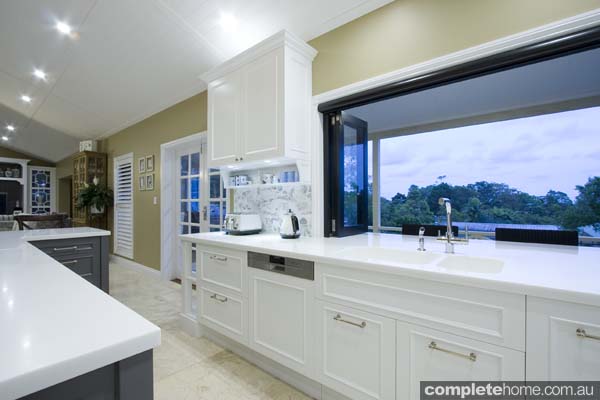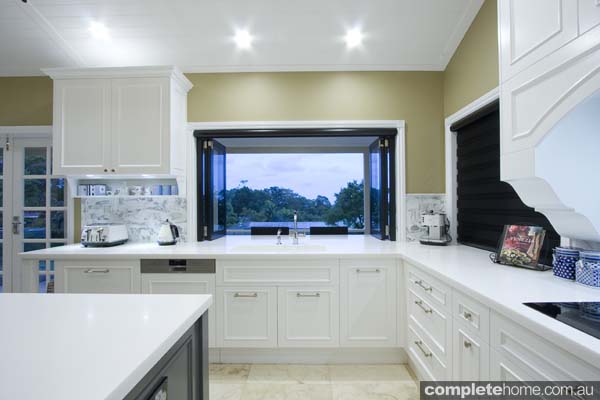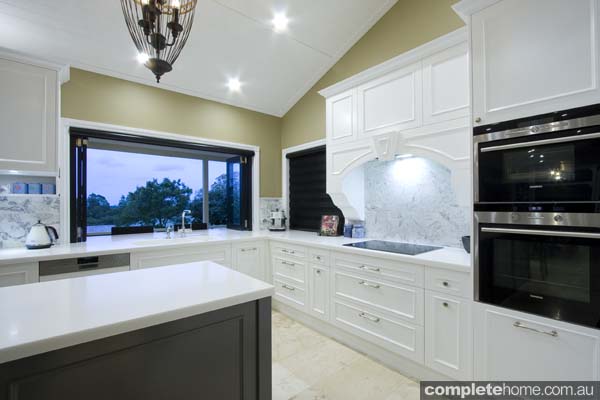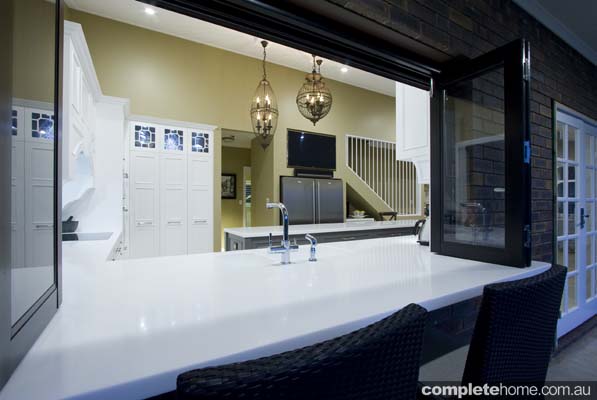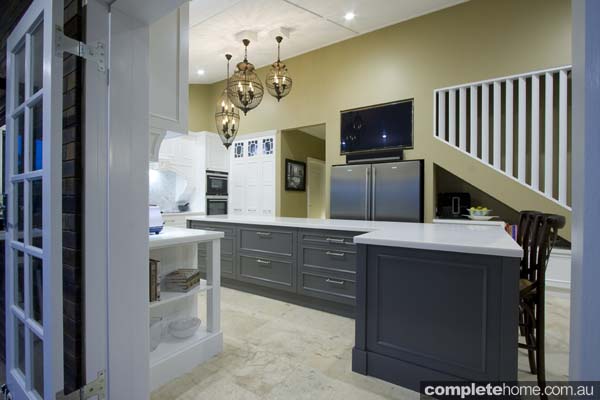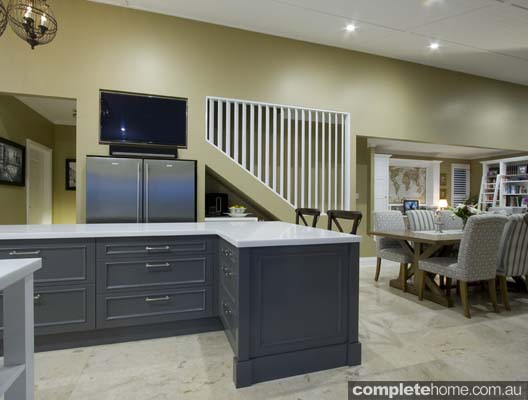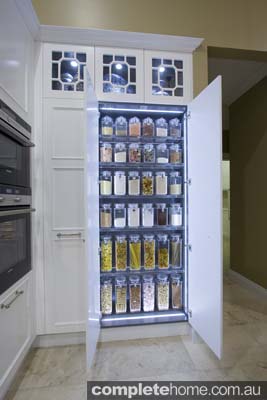This classic kitchen design uses some modern elements to give the space life.
“The original kitchen was half the size and all enclosed so we removed some walls and a small bedroom at the back of the house to open up the space and create an integrated kitchen, dining and living area. There’s now great flow inside as well as a link to the outdoor entertaining area via the stretch of bifold windows along the benchtop. The built-in entertainment system above the fridge can be heard throughout the indoor/outdoor space. A Hamptons-style design was chosen to inject some character and grandeur into an otherwise plain house. Typical of this style, we kept most cabinetry white and made a feature of the large island in a stylish blue-grey. Due to the size of the island we chose Corian for a completely seamless benchtop, which is hard or expensive to achieve at that size with many stone, marble or granite benchtops. To complete the look we also used a Corian sink. We continued the same cabinetry and feature glass cabinets in the living area to unify the whole space. While there wasn’t room for a walk-in pantry, we customised a shallow wall space next to the oven to hold the client’s collection of food canisters which she absolutely loves.”
Designer: Susan Garsden for Garsden & Clarke Kitchens & Interiors
Expert tip: Use Corian benchtops on large or oddly-shaped islands for a completely seamless finish.
We love: The bifold windows that link the kitchen to the outdoor entertaining area.
Kitchen project:
Cabinet doors Shaker-style two-pack white satin and Dulux Raku on island
Panels Shaker panel with bolection mould
Kickboards Two-pack white satin and Dulux Raku
Mouldings Colonial capping and skirting
Internal hardware Blum Tandem drawer runners, oil drawer, Orga-line inserts, spice inserts
Handles RH Lugarno polished chrome knobs and handles ordered from USA
Benchtop Corian Salt 40mm
Splashback Carrara marble honed tiles
Floor Limestone tiles
Oven Siemens
Cooktop Siemens
Steam oven Siemens
Rangehood Qasair fully integrated
Dishwasher Siemens
Refrigerator Electrolux
Sink Corian 873 undermount
Taps Waden with filter
Originally from Kitchens and Bathrooms Quarterly Volume 21 Issue 1
