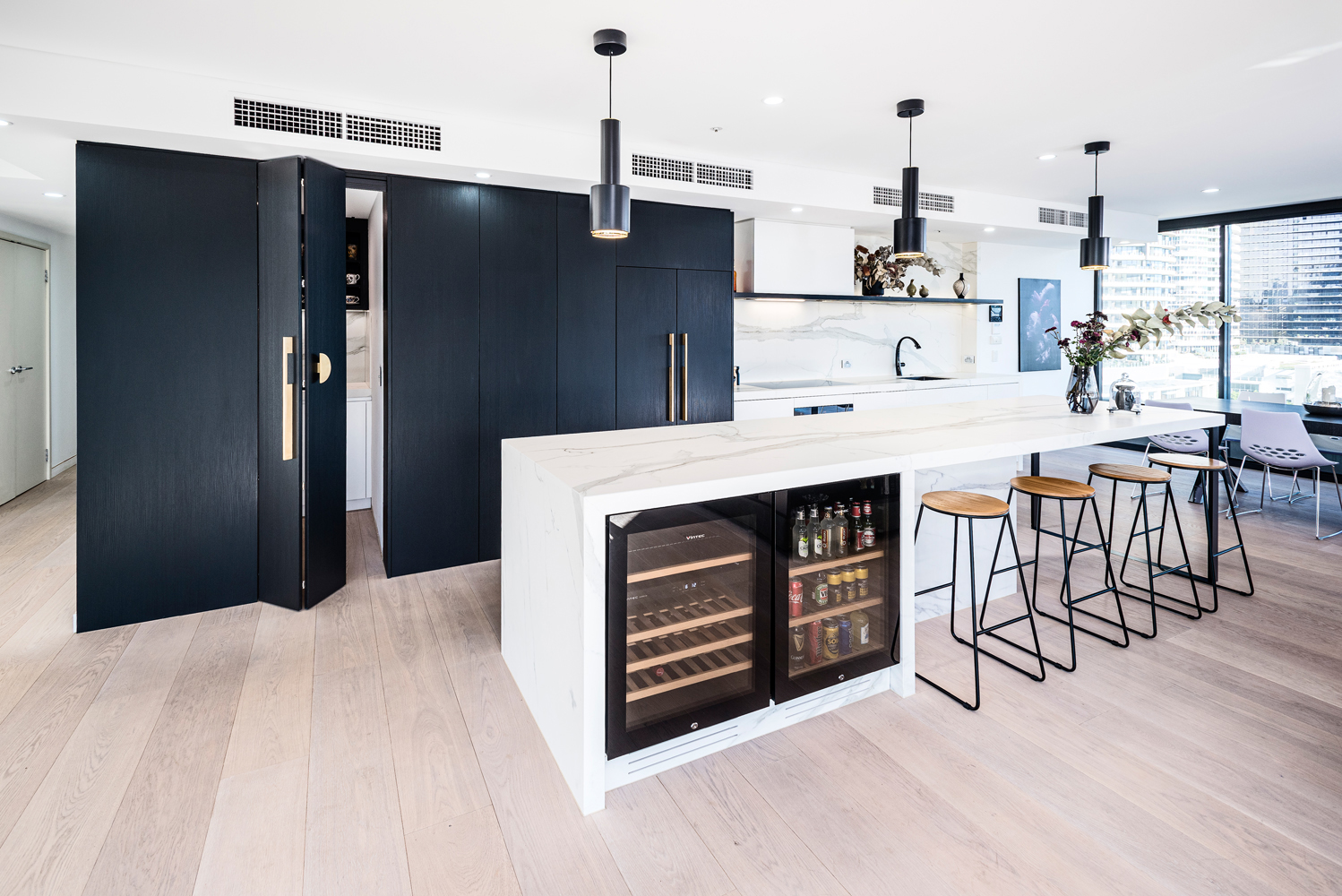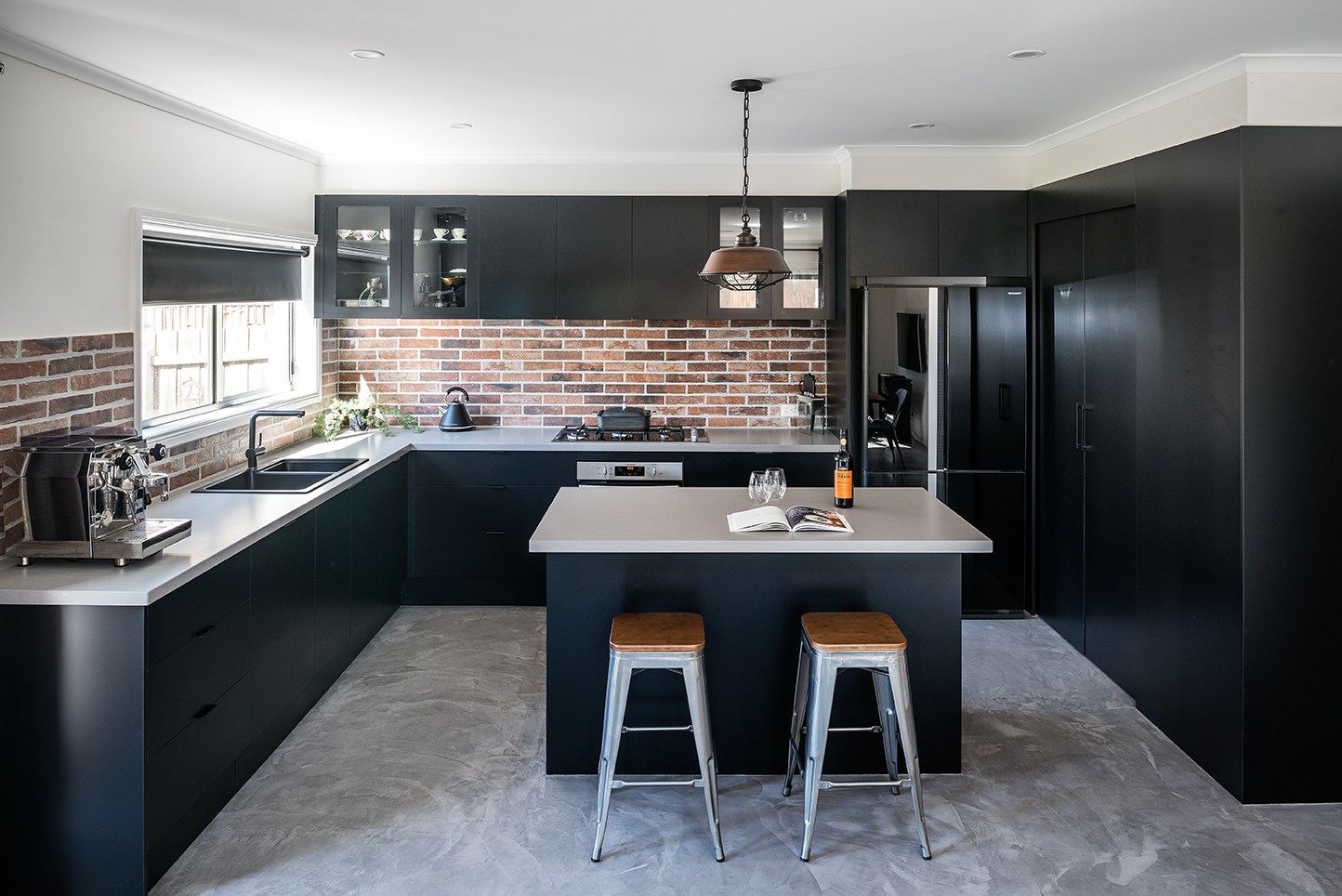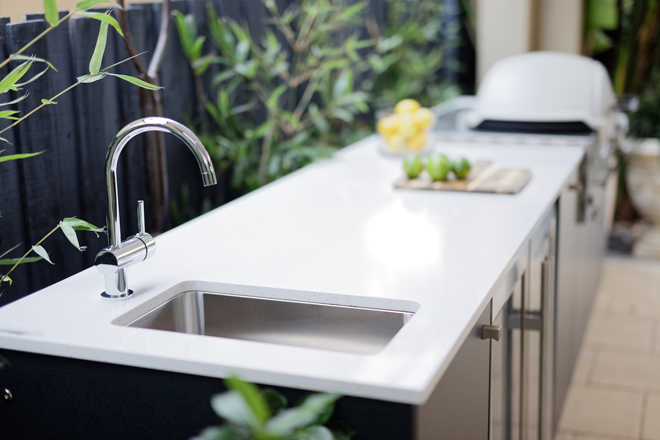“This home’s previous kitchen was actually second-hand — the owner-builders purchased the vinyl kitchen and adapted it to fit the available space. It served its purpose for many years but was in dire need of an update, which is why the homeowners chose to renovate.”
“The brief was for a modern, industrial, functional kitchen with an island bench and lots of storage. The area was designed for a busy household of six, with four of the occupants being teenagers. The kitchen, dining and living area was not a big space, so some clever design work was needed to make the kitchen as functional as possible for multiple people. A small walk-in pantry was the perfect solution — it meant the family could have everything at their fingertips and be able to close the pantry door to hide clutter and mess, leaving the kitchen looking neat and tidy. The glass overhead cabinets were very important in the design as the homeowners love tea and wanted a place to display their special teapots, cups and other treasured items. An island benchtop was added to increase functionality; even though it’s not large, it’s the perfect spot to sit and have coffee with friends. The island’s proximity to the dining area eliminates the need for ample seating and also creates flow between these stunning spaces.”
Designer Mark Tonkin for Rosemount Kitchens
For more information
Originally in Kitchens & Bathrooms Quarterly Vol. 26 No. 1



















