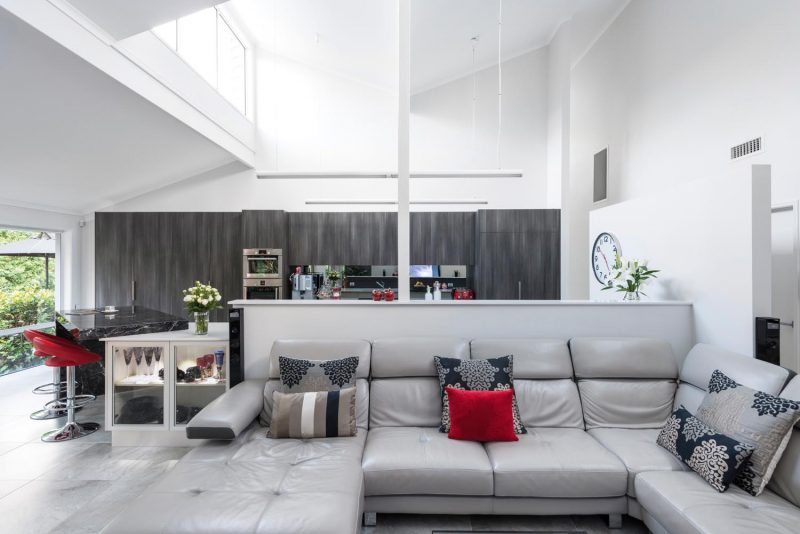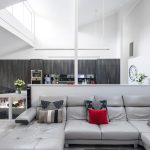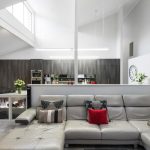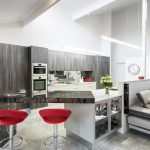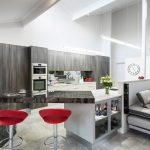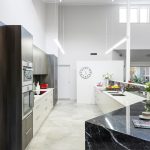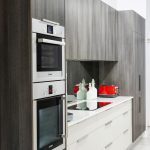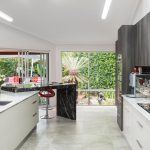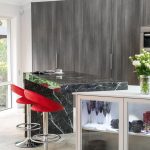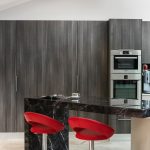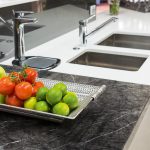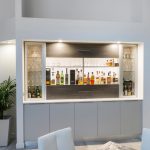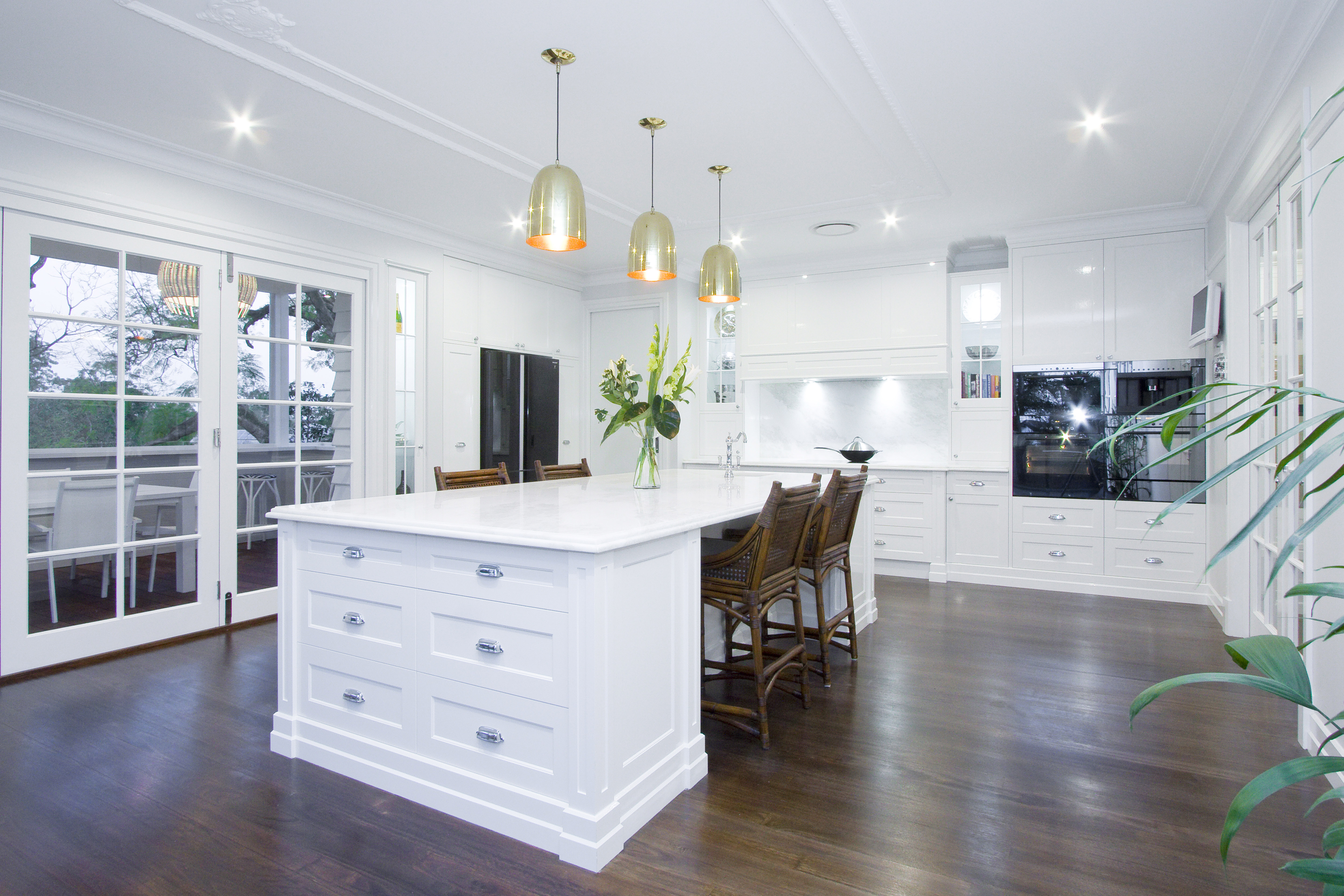Using effective materials and creating different zones, this combined kitchen/dining/living area by Enigma Interiors is the perfect hub at the centre of a home
“You can tell at first glance that this combined kitchen, dining and living area is the heart of the home. All the key aspects of family living were considered throughout the design. The Grigio Carnico marble island has been added to the essastone kitchen benchtop to help differentiate the cooking and dining areas, while the wall partition on the opposite end creates a unique feature that still allows access and flow throughout the home’s hub.
The contrast of the Char Oak cabinet doors against the crisp white walls gives this space a modern yet timeless look, and with ample storage space under the bench and within the cabinets, work areas can remain clean and clear of any clutter.”
Designer: Lee Hardcastle for Enigma Interiors
We love
The fluid design, which allows effortless movement throughout the entire area.
Expert tip
Utilise an open-plan space effectively by breaking the room into different zones using kitchen and island benches, and nib walls.
For more information
Originally from Kitchens & Bathrooms Quarterly Volume 21 Issue 4
