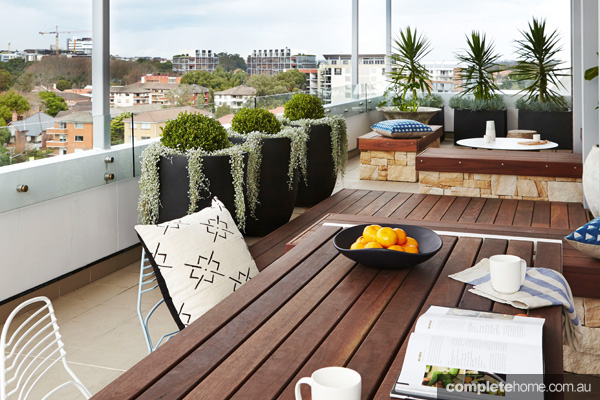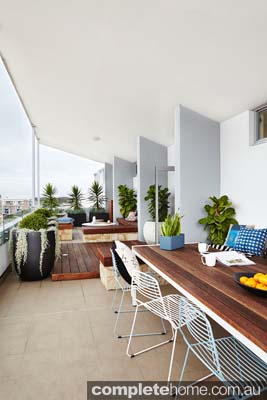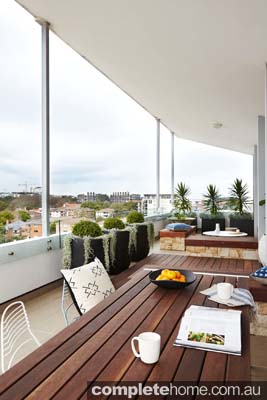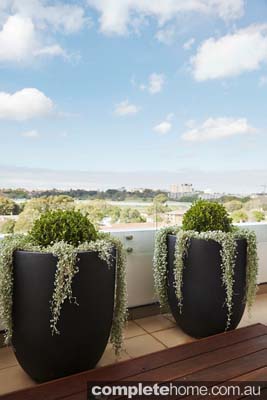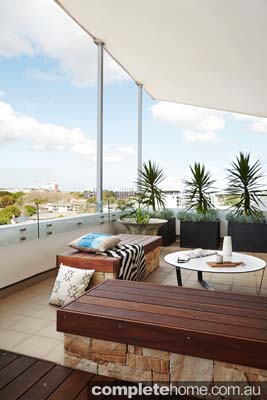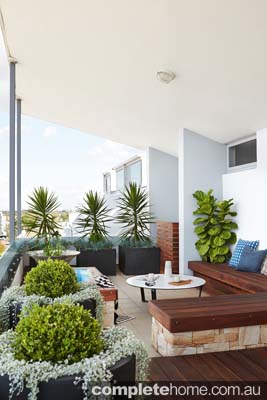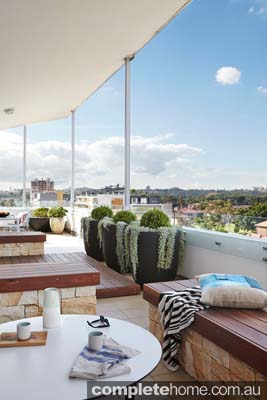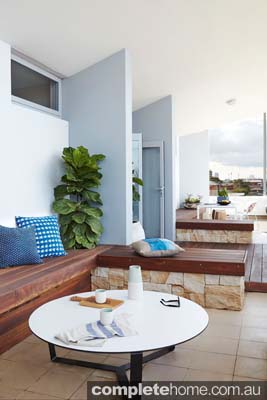From plain to paradise, this transformation proves that when it comes to balconies, the sky’s the limit
Amid the bustling streets of Sydney, atop a modern unit block, sits a balcony unlike any other. Josh Harrison of Harrison’s Landscaping has transformed an empty concrete balcony into an inviting, versatile outdoor space that encourages both relaxation and entertainment.
“I was asked to create a lush, stylish entertaining space with both dining and lounging areas that was inviting and would be used to soften the vast amounts of plain concrete and boring floor tiles,” says Josh. The balcony is wrapped around the north-east corner of the building, allowing for spectacular morning sunlight and uninterrupted views of Randwick Racecourse. The style of this space needed to suit the social appetite of the clients while still celebrating the breathtaking view and visual openness of the angled roof. “I love the contrast between the bench seats and the balcony itself, I think it’s a great example of effective balcony/rooftop garden design,” says Josh. The natural element combination of sandstone, potted plants and hardwood timber used throughout the balcony invites the homeowners to unwind by creating a tranquil and comfortable atmosphere that contrasts with the busy city below. As Josh explains: “Even though you look out towards the city, it’s a very relaxing place to be.”
Constructing the six-storey-high balcony garden proved challenging once it came time to transport the materials up. “We had to pre-cut the lengths of timber so they would fit in the lift. Two guys were going up and down the lift carting materials for three straight days just to get everything up there,” says Josh. “Just because our clients live six floors above the street shouldn’t stop them from enjoying the benefits of a beautifully designed garden balcony.” Following the brief, Josh designed two specific focus areas on the balcony: lounge and dining. “These areas are separated by a raised hardwood timber deck,” says Josh, who adds “the deck creates the transition from inside the unit to out on the balcony”. The deck is complemented by a sandstone step surrounded by pebbles that masks the deck’s edge, creating a seamless, organic entrance onto the balcony.
The lounge area consists of two hardwood timber benches clad with sandstone that are strategically placed to enclose the coffee table in an open-plan lounge. The L-shaped bench that runs along the wall and deck includes a sunken planter, which houses a fiddle leaf fig plant, chosen for its unusual foliage and effective ability to soften the look of the concrete wall behind. At the far end of the lounging area are three yuccas planted in lightweight cube pots as well as a large water bowl with lilies in it. The plants chosen needed to be durable and able to prosper in harsher conditions than normal. “The conditions up on the balcony were completely different to those on the ground, as it’s often windier, drier and hotter. We chose plants that would thrive in these conditions and be able to handle a bit of neglect,” explains Josh.
At the opposite end of the balcony is a second hardwood L-shaped bench seat with a sunken planter that looks out towards Randwick Racecourse and is used to enclose the dining area. For night-time dining and entertaining the bench seat includes low-voltage lighting to accentuate the seating and dining area at night without drawing attention from the view. The balcony edge connected to the dining area is left open with plenty of standing space. The balcony design sits low to the ground and fits neatly beneath the glass screen of the balcony edge. This low-lying design gives added privacy from the ground, while adding to the illusion of space when combined with the angled rooftop. Josh’s use of organic elements in both the dining and lounge area maintains a level of modern sophistication while still creating a homely and relaxed feeling. “While the style is quite contemporary, it is also very warm and inviting. We didn’t want the design to be too serious or formal as it wouldn’t have suited our clients, and most importantly, the way they planned to use the space,” says Josh.
For more information
Design and construction by Harrison’s Landscaping
Website harrisonslandscaping.com.au
Originally from Outdoor Rooms magazine, Volume 25
